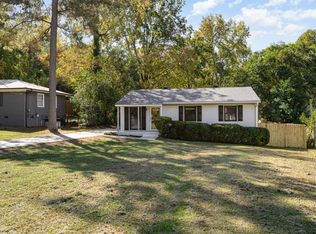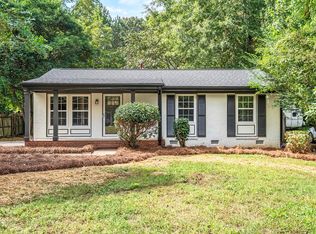New roof in 2016 and Trane Gas Pack replaced 2012. Well-priced home for someone looking for a project to flip or putting your personal touches on your own home. This ranch-style home with good bones, is nestled on a .35 acre lot with fenced back yard and has hardwood floors. Conveniently located near downtown Raleigh and NC State, this home has lots of potential for the right buyer. Don't let this one pass you by.
This property is off market, which means it's not currently listed for sale or rent on Zillow. This may be different from what's available on other websites or public sources.

