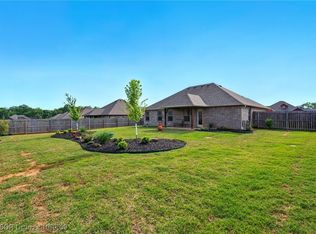Sold for $290,000 on 10/31/24
$290,000
1021 Snow Goose Way, Barling, AR 72923
3beds
1,677sqft
Single Family Residence
Built in 2019
0.27 Acres Lot
$294,400 Zestimate®
$173/sqft
$1,734 Estimated rent
Home value
$294,400
$280,000 - $309,000
$1,734/mo
Zestimate® history
Loading...
Owner options
Explore your selling options
What's special
Beautiful 3 Bedroom newer home located in Springhill Estates! This home features beautiful wood work throughout, including wooded vaulted ceiling in the primary bath and tray ceiling in living and dining. The kitchen is open to the living area with a wood accented bar. The counters have been upgraded to quartz with a new backsplash, farm sink, all new appliances and the refrigerator does convey. Some lower cabinets are now drawers, and all drawers and cabinets are equipped with soft close hardware. The Formal Dining area can also be used as a 4th bedroom or flex room with an additional pantry for the kitchen or closet if used as a bedroom. This home has abundant storage. The primary closet is expansive! The primary bath has granite countertop, double sink, linen closet and a luxurious walk in shower. Outside there is an additional driveway extension for additional parking and the back patio has been extended. A large storage building for storage also conveys and sits within the privacy fenced large yard.
Zillow last checked: 8 hours ago
Listing updated: February 16, 2024 at 12:08pm
Listed by:
Robison Realty Group 479-802-0789,
Keller Williams Market Pro Realty
Bought with:
Non-MLS
Non MLS Sales
Source: ArkansasOne MLS,MLS#: 1262686 Originating MLS: Northwest Arkansas Board of REALTORS MLS
Originating MLS: Northwest Arkansas Board of REALTORS MLS
Facts & features
Interior
Bedrooms & bathrooms
- Bedrooms: 3
- Bathrooms: 2
- Full bathrooms: 2
Primary bedroom
- Level: Main
- Dimensions: 13.6 x 16.7
Bedroom
- Level: Main
- Dimensions: 10.6 x 11.4
Bedroom
- Level: Main
- Dimensions: 11.6 x 11.4
Primary bathroom
- Level: Main
- Dimensions: 7.4 x 7.10
Other
- Level: Main
Dining room
- Level: Main
- Dimensions: 12 x 10.6
Garage
- Level: Main
- Dimensions: 20 x 20
Kitchen
- Level: Main
- Dimensions: 16.10 x 12
Living room
- Level: Main
- Dimensions: 16.10 x 18.4
Heating
- Central, Electric
Cooling
- Electric
Appliances
- Included: Dishwasher, ENERGY STAR Qualified Appliances, Electric Oven, Electric Range, Electric Water Heater, Microwave Hood Fan, Microwave, Range Hood, Plumbed For Ice Maker
- Laundry: Washer Hookup, Dryer Hookup
Features
- Attic, Built-in Features, Ceiling Fan(s), Granite Counters, Pantry, Quartz Counters, Split Bedrooms, Walk-In Closet(s)
- Flooring: Carpet, Ceramic Tile, Wood
- Windows: Blinds, Drapes
- Basement: None
- Has fireplace: No
- Fireplace features: None
Interior area
- Total structure area: 1,677
- Total interior livable area: 1,677 sqft
Property
Parking
- Total spaces: 2
- Parking features: Attached, Garage, Garage Door Opener
- Has attached garage: Yes
- Covered spaces: 2
Features
- Levels: One
- Stories: 1
- Patio & porch: Covered
- Exterior features: Concrete Driveway
- Fencing: Back Yard
- Waterfront features: None
Lot
- Size: 0.27 Acres
- Features: Near Park, Subdivision
Details
- Additional structures: None
- Parcel number: 6251400560000000
- Zoning: N
- Special conditions: None
Construction
Type & style
- Home type: SingleFamily
- Architectural style: Contemporary
- Property subtype: Single Family Residence
Materials
- Brick, Vinyl Siding
- Foundation: Slab
- Roof: Architectural,Shingle
Condition
- New construction: No
- Year built: 2019
Utilities & green energy
- Sewer: Public Sewer
- Water: Public
- Utilities for property: Electricity Available, Sewer Available, Water Available
Green energy
- Energy efficient items: Appliances
Community & neighborhood
Security
- Security features: Smoke Detector(s)
Community
- Community features: Park, Sidewalks
Location
- Region: Barling
- Subdivision: Springhill Estates
HOA & financial
HOA
- HOA fee: $150 annually
- Services included: Other
Other
Other facts
- Road surface type: Paved
Price history
| Date | Event | Price |
|---|---|---|
| 10/31/2024 | Sold | $290,000$173/sqft |
Source: Public Record | ||
| 2/16/2024 | Sold | $290,000-3.3%$173/sqft |
Source: | ||
| 2/8/2024 | Pending sale | $299,900$179/sqft |
Source: Western River Valley BOR #1069256 | ||
| 12/22/2023 | Price change | $299,900-1.7%$179/sqft |
Source: Western River Valley BOR #1069256 | ||
| 12/8/2023 | Listed for sale | $305,000+41.5%$182/sqft |
Source: Western River Valley BOR #1069256 | ||
Public tax history
| Year | Property taxes | Tax assessment |
|---|---|---|
| 2024 | $1,621 -4.4% | $38,180 |
| 2023 | $1,696 -2.9% | $38,180 |
| 2022 | $1,746 | $38,180 |
Find assessor info on the county website
Neighborhood: 72923
Nearby schools
GreatSchools rating
- 6/10Barling Elementary SchoolGrades: PK-5Distance: 1 mi
- 10/10L. A. Chaffin Jr. High SchoolGrades: 6-8Distance: 2.9 mi
- 8/10Southside High SchoolGrades: 9-12Distance: 5.5 mi
Schools provided by the listing agent
- District: Fort Smith
Source: ArkansasOne MLS. This data may not be complete. We recommend contacting the local school district to confirm school assignments for this home.

Get pre-qualified for a loan
At Zillow Home Loans, we can pre-qualify you in as little as 5 minutes with no impact to your credit score.An equal housing lender. NMLS #10287.
