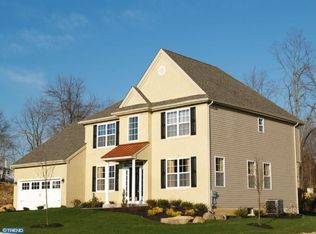Sold for $564,000
$564,000
1021 Smithbridge Rd, Glen Mills, PA 19342
4beds
2,701sqft
Single Family Residence
Built in 1978
2.21 Acres Lot
$625,900 Zestimate®
$209/sqft
$4,226 Estimated rent
Home value
$625,900
$570,000 - $688,000
$4,226/mo
Zestimate® history
Loading...
Owner options
Explore your selling options
What's special
This solid two-story colonial home is located on a gorgeous 2.21-acre property within the coveted Garnet Valley School District. The property is a park-like setting with lots of privacy, a custom-built six-year-old pool with stone detail, and a natural pond with lots of turtles and frogs. Part of the property is wooded, offering views of the abundant wildlife, and there is also plenty of open space in the yard for entertainment and recreation, as well as two different fenced yards. The four bedrooms, two-and-a-half-bathroom house is being sold in "as-is condition", There is a lot of investment upside potential for someone that wants to complete the in-process renovation. As the interior pictures show, there was an unfortunate water leak from a water fill at the second-floor main bedroom toilet. Only the back section of the home was affected by the water. Servpro handled the remediation process and now the home is ready to be completed to a new buyer’s taste. Perfect for the owner who is looking for added instant equity for their forever home or the investor who wants to create a profitable flip. Recent upgrades include a new HVAC system, a new electrical system, and an extra electric generator hook-up that includes a gas-fired generator. A new roof was installed in 2013. The main level includes an insulated four-season garden room addition, and the lower level has an additional covered outdoor sitting area.
Zillow last checked: 8 hours ago
Listing updated: February 22, 2024 at 12:46am
Listed by:
Michael Dunning 302-563-1567,
BHHS Fox & Roach - Hockessin
Bought with:
Michael Dunning, RA-0031046
BHHS Fox & Roach - Hockessin
Source: Bright MLS,MLS#: PADE2059456
Facts & features
Interior
Bedrooms & bathrooms
- Bedrooms: 4
- Bathrooms: 3
- Full bathrooms: 2
- 1/2 bathrooms: 1
- Main level bathrooms: 3
- Main level bedrooms: 4
Basement
- Area: 0
Heating
- Forced Air, Propane
Cooling
- Central Air, Electric
Appliances
- Included: Water Heater
Features
- Basement: Partially Finished,Rear Entrance
- Number of fireplaces: 1
Interior area
- Total structure area: 2,701
- Total interior livable area: 2,701 sqft
- Finished area above ground: 2,701
- Finished area below ground: 0
Property
Parking
- Total spaces: 2
- Parking features: Garage Faces Side, Garage Door Opener, Driveway, Attached
- Attached garage spaces: 2
- Has uncovered spaces: Yes
Accessibility
- Accessibility features: None
Features
- Levels: Two
- Stories: 2
- Has private pool: Yes
- Pool features: Concrete, Fenced, In Ground, Pool/Spa Combo, Private
Lot
- Size: 2.21 Acres
- Features: Poolside, Pond, Private, Rear Yard, Wooded, Landscaped, Front Yard, Backs to Trees
Details
- Additional structures: Above Grade, Below Grade
- Parcel number: 13000079702
- Zoning: RESIDENTIAL
- Special conditions: Standard
Construction
Type & style
- Home type: SingleFamily
- Architectural style: Colonial
- Property subtype: Single Family Residence
Materials
- Stucco
- Foundation: Slab
Condition
- New construction: No
- Year built: 1978
Utilities & green energy
- Sewer: Public Sewer
- Water: Well
Community & neighborhood
Location
- Region: Glen Mills
- Subdivision: Elam
- Municipality: CONCORD TWP
Other
Other facts
- Listing agreement: Exclusive Agency
- Listing terms: Cash
- Ownership: Fee Simple
Price history
| Date | Event | Price |
|---|---|---|
| 7/12/2024 | Sold | $564,000+15.5%$209/sqft |
Source: Public Record Report a problem | ||
| 2/9/2024 | Sold | $488,475+22.1%$181/sqft |
Source: | ||
| 1/16/2024 | Pending sale | $400,000$148/sqft |
Source: | ||
| 1/12/2024 | Listed for sale | $400,000+15.9%$148/sqft |
Source: | ||
| 3/29/2012 | Sold | $345,000-4.1%$128/sqft |
Source: Public Record Report a problem | ||
Public tax history
| Year | Property taxes | Tax assessment |
|---|---|---|
| 2025 | $11,797 +5.1% | $492,900 |
| 2024 | $11,222 +2.6% | $492,900 |
| 2023 | $10,942 +1.1% | $492,900 |
Find assessor info on the county website
Neighborhood: 19342
Nearby schools
GreatSchools rating
- NAConcord El SchoolGrades: K-2Distance: 1.3 mi
- 7/10Garnet Valley Middle SchoolGrades: 6-8Distance: 1.2 mi
- 10/10Garnet Valley High SchoolGrades: 9-12Distance: 1.7 mi
Schools provided by the listing agent
- Elementary: Garnet Valley Elem
- Middle: Garnet Valley
- High: Garnet Valley
- District: Garnet Valley
Source: Bright MLS. This data may not be complete. We recommend contacting the local school district to confirm school assignments for this home.
Get a cash offer in 3 minutes
Find out how much your home could sell for in as little as 3 minutes with a no-obligation cash offer.
Estimated market value
$625,900
