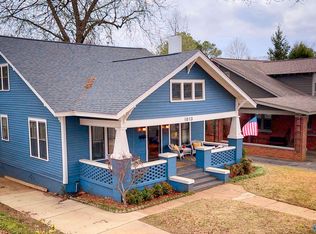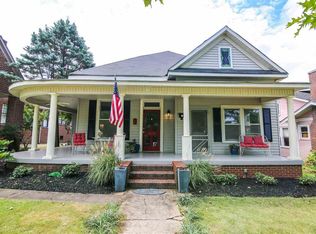Sold for $299,000
$299,000
1021 Sherman St SE, Decatur, AL 35601
3beds
1,832sqft
Single Family Residence
Built in 1944
10,500 Square Feet Lot
$294,700 Zestimate®
$163/sqft
$1,548 Estimated rent
Home value
$294,700
$239,000 - $365,000
$1,548/mo
Zestimate® history
Loading...
Owner options
Explore your selling options
What's special
Sold before print
Zillow last checked: 8 hours ago
Listing updated: April 16, 2025 at 02:51pm
Listed by:
Robin Williams 256-990-0113,
RE/MAX Platinum
Bought with:
Robin Williams, 121044
RE/MAX Platinum
Source: ValleyMLS,MLS#: 21882404
Facts & features
Interior
Bedrooms & bathrooms
- Bedrooms: 3
- Bathrooms: 2
- Full bathrooms: 2
Primary bedroom
- Features: Wood Floor
- Level: First
- Area: 195
- Dimensions: 15 x 13
Bedroom 2
- Features: Wood Floor
- Level: First
- Area: 195
- Dimensions: 15 x 13
Bedroom 3
- Features: Wood Floor
- Level: First
- Area: 204
- Dimensions: 17 x 12
Dining room
- Features: Wood Floor
- Level: First
- Area: 182
- Dimensions: 14 x 13
Kitchen
- Features: Vinyl
- Level: First
- Area: 140
- Dimensions: 14 x 10
Living room
- Features: Wood Floor
- Level: First
- Area: 260
- Dimensions: 20 x 13
Laundry room
- Features: Vinyl
- Level: First
- Area: 48
- Dimensions: 8 x 6
Heating
- Central 1
Cooling
- Central 1
Appliances
- Included: Dishwasher, Electric Water Heater, Range, Refrigerator, Washer
Features
- Basement: Basement
- Number of fireplaces: 1
- Fireplace features: Outside, Electric, One
Interior area
- Total interior livable area: 1,832 sqft
Property
Parking
- Total spaces: 1
- Parking features: Attached Carport, Carport, Driveway-Concrete, Garage-Detached, Garage-One Car
- Carport spaces: 1
Features
- Exterior features: Curb/Gutters, Sidewalk
Lot
- Size: 10,500 sqft
- Dimensions: 75 x 140 x 75 x 140
Details
- Parcel number: 03 04 20 2 017 006.000
Construction
Type & style
- Home type: SingleFamily
- Property subtype: Single Family Residence
Condition
- New construction: No
- Year built: 1944
Utilities & green energy
- Sewer: Public Sewer
- Water: Public
Community & neighborhood
Community
- Community features: Curbs
Location
- Region: Decatur
- Subdivision: Dli&F Co Add 3
Price history
| Date | Event | Price |
|---|---|---|
| 4/16/2025 | Sold | $299,000$163/sqft |
Source: | ||
| 3/4/2025 | Pending sale | $299,000$163/sqft |
Source: | ||
Public tax history
Tax history is unavailable.
Neighborhood: 35601
Nearby schools
GreatSchools rating
- 4/10Banks-Caddell Elementary SchoolGrades: PK-5Distance: 0.5 mi
- 4/10Decatur Middle SchoolGrades: 6-8Distance: 0.4 mi
- 5/10Decatur High SchoolGrades: 9-12Distance: 0.4 mi
Schools provided by the listing agent
- Elementary: Banks-Caddell
- Middle: Decatur Middle School
- High: Decatur High
Source: ValleyMLS. This data may not be complete. We recommend contacting the local school district to confirm school assignments for this home.
Get pre-qualified for a loan
At Zillow Home Loans, we can pre-qualify you in as little as 5 minutes with no impact to your credit score.An equal housing lender. NMLS #10287.
Sell with ease on Zillow
Get a Zillow Showcase℠ listing at no additional cost and you could sell for —faster.
$294,700
2% more+$5,894
With Zillow Showcase(estimated)$300,594

