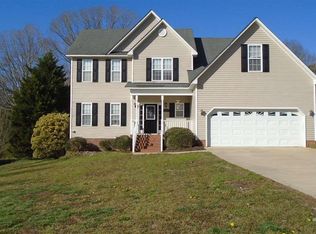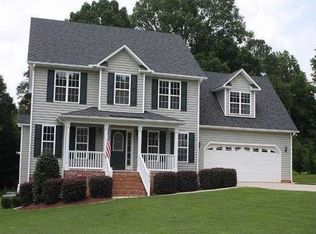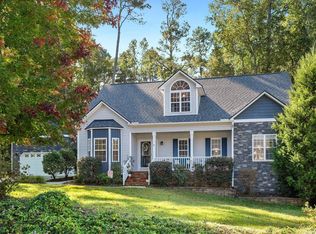Fantastic Rare Ranch Home! Meticulously maintained by the original owners. 3BR/2BT plus an upstairs finished Bonus Room. Elegant entry with columns and beautiful hardwoods in the foyer, dining room & living room w/ vaulted ceiling. Updated kitchen with granite, SS, backsplash, and breakfast area. Master suite has a separate shower & garden tub. Smooth ceilings. 2-car garage. Great large, flat lot with decks, a gazebo, patio, fenced area, playset & two sheds. No HOA! Newer HVAC. This home is move-in ready!
This property is off market, which means it's not currently listed for sale or rent on Zillow. This may be different from what's available on other websites or public sources.


