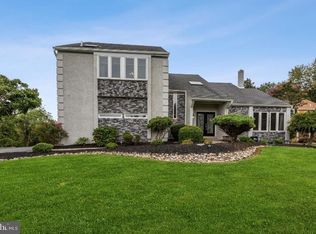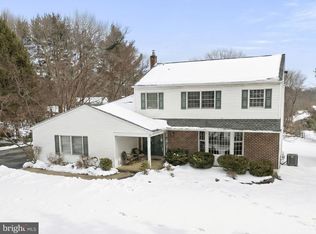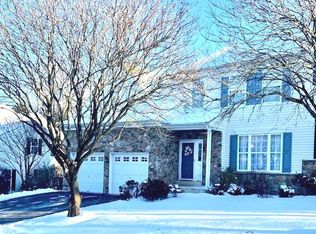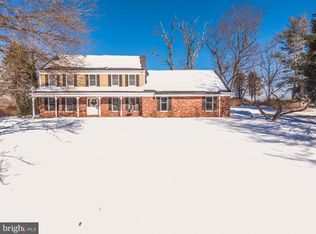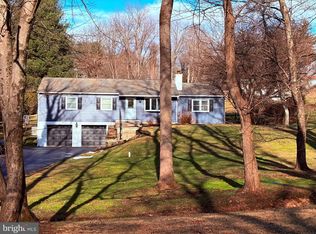Welcome Home to 1021 Sage Road in Westtown Township Westmount neighborhood, this inviting and well-maintained home offers 3 bedrooms and 2.5 baths. Enter into the airy two-story foyer with tile flooring. The first floor has Vinyl Plank Flooring (2022) throughout and the finished basement was completed with matching flooring in 2023. Off the foyer to the right is the Large Eat-In-Kitchen/Dining Room with Granite Countertops and New Stainless Steel Appliances. There is a nice-sized coat closet and powder room with access to 1st Floor Laundry Room and a large 2-car garage with New Flooring, garage has a access panel to storage in the attic. Straight through the foyer or off of the kitchen, there is a Large Family Room (33’ x 13’) that offers lots of natural light and a cozy wood burning fireplace that leads to sliders to a large and private rear deck with pergola that overlooks the large backyard, great place for summertime barbecues and gatherings. Upstairs, you will find 3 generously sized bedrooms, a large primary bedroom with beautiful barn doors and lots of closet space, and a private bathroom with a ceramic tile shower and double vanity. The hallway bath has a bathtub and a double vanity that completes the upstairs. Downstairs, you will find a large, finished basement that provides plenty of additional living space and storage (approx. 690 sq. ft.) This home is located in the Award-Winning West Chester School District and is just minutes away from the best restaurants and shops that downtown West Chester Boro has to offer, and is close to major highways. Schedule your appointment today!
For sale
$700,000
1021 Sage Rd, West Chester, PA 19382
3beds
2,830sqft
Est.:
Single Family Residence
Built in 1985
0.42 Acres Lot
$-- Zestimate®
$247/sqft
$-- HOA
What's special
- 8 days |
- 3,908 |
- 112 |
Likely to sell faster than
Zillow last checked: 8 hours ago
Listing updated: February 07, 2026 at 09:29am
Listed by:
Debbie Adams 610-585-5355,
Coldwell Banker Realty 6105661100
Source: Bright MLS,MLS#: PACT2116520
Tour with a local agent
Facts & features
Interior
Bedrooms & bathrooms
- Bedrooms: 3
- Bathrooms: 3
- Full bathrooms: 2
- 1/2 bathrooms: 1
- Main level bathrooms: 1
Rooms
- Room types: Primary Bedroom, Bedroom 2, Bedroom 3, Kitchen, Family Room, Great Room
Primary bedroom
- Features: Attached Bathroom, Bathroom - Walk-In Shower, Double Sink, Flooring - Carpet
- Level: Upper
- Area: 221 Square Feet
- Dimensions: 13 X 17
Bedroom 2
- Features: Flooring - Carpet
- Level: Upper
- Area: 143 Square Feet
- Dimensions: 11 X 13
Bedroom 3
- Features: Flooring - Carpet
- Level: Upper
- Area: 143 Square Feet
- Dimensions: 11 X 13
Family room
- Features: Basement - Finished, Flooring - Luxury Vinyl Plank, Recessed Lighting
- Level: Lower
- Area: 690 Square Feet
- Dimensions: 23 X 30
Great room
- Features: Fireplace - Wood Burning, Flooring - Luxury Vinyl Plank, Recessed Lighting
- Level: Main
- Area: 429 Square Feet
- Dimensions: 13 X 33
Kitchen
- Features: Granite Counters, Flooring - Luxury Vinyl Plank, Eat-in Kitchen, Kitchen - Gas Cooking
- Level: Main
- Area: 247 Square Feet
- Dimensions: 13 X 19
Heating
- Heat Pump, Electric
Cooling
- Central Air, Electric
Appliances
- Included: Microwave, Built-In Range, Dishwasher, Dryer, Energy Efficient Appliances, Washer, Stainless Steel Appliance(s), Gas Water Heater
- Laundry: Main Level
Features
- Combination Kitchen/Dining, Family Room Off Kitchen, Eat-in Kitchen, Recessed Lighting, Upgraded Countertops
- Flooring: Carpet, Luxury Vinyl, Ceramic Tile
- Doors: Sliding Glass
- Windows: Energy Efficient, Double Pane Windows
- Basement: Full,Finished,Heated,Exterior Entry
- Number of fireplaces: 1
- Fireplace features: Wood Burning
Interior area
- Total structure area: 2,830
- Total interior livable area: 2,830 sqft
- Finished area above ground: 2,140
- Finished area below ground: 690
Property
Parking
- Total spaces: 6
- Parking features: Built In, Garage Faces Front, Garage Door Opener, Inside Entrance, Private, Driveway, Attached
- Attached garage spaces: 2
- Uncovered spaces: 4
- Details: Garage Sqft: 484
Accessibility
- Accessibility features: Accessible Entrance, Doors - Swing In
Features
- Levels: Two
- Stories: 2
- Patio & porch: Deck
- Exterior features: Barbecue, Play Equipment
- Pool features: None
- Fencing: Full
Lot
- Size: 0.42 Acres
- Features: Backs to Trees, Private, Rear Yard
Details
- Additional structures: Above Grade, Below Grade
- Parcel number: 6701 0004.7200
- Zoning: RESIDENTIAL
- Special conditions: Standard
Construction
Type & style
- Home type: SingleFamily
- Architectural style: Contemporary
- Property subtype: Single Family Residence
Materials
- Stucco, Vinyl Siding
- Foundation: Block
- Roof: Shingle
Condition
- New construction: No
- Year built: 1985
Utilities & green energy
- Electric: 200+ Amp Service
- Sewer: Public Sewer
- Water: Public
Community & HOA
Community
- Subdivision: Westmount
HOA
- Has HOA: No
Location
- Region: West Chester
- Municipality: WESTTOWN TWP
Financial & listing details
- Price per square foot: $247/sqft
- Tax assessed value: $185,890
- Annual tax amount: $6,036
- Date on market: 2/4/2026
- Listing agreement: Exclusive Right To Sell
- Listing terms: Conventional,Cash,FHA,VA Loan
- Inclusions: Refrigerator, Washer & Dryer, Swing Set, Trampoline & Barbecue Grill In As-is Condition
- Ownership: Fee Simple
Estimated market value
Not available
Estimated sales range
Not available
Not available
Price history
Price history
| Date | Event | Price |
|---|---|---|
| 2/5/2026 | Listed for sale | $700,000+35.9%$247/sqft |
Source: | ||
| 11/21/2022 | Sold | $515,000-3.7%$182/sqft |
Source: | ||
| 10/13/2022 | Pending sale | $535,000$189/sqft |
Source: | ||
| 10/3/2022 | Price change | $535,000-8.5%$189/sqft |
Source: | ||
| 9/27/2022 | Listed for sale | $585,000+155.5%$207/sqft |
Source: | ||
Public tax history
Public tax history
| Year | Property taxes | Tax assessment |
|---|---|---|
| 2025 | $5,914 +2% | $185,890 |
| 2024 | $5,800 +1.6% | $185,890 |
| 2023 | $5,706 +0.7% | $185,890 |
Find assessor info on the county website
BuyAbility℠ payment
Est. payment
$4,283/mo
Principal & interest
$3350
Property taxes
$688
Home insurance
$245
Climate risks
Neighborhood: 19382
Nearby schools
GreatSchools rating
- 5/10Westtown-Thornbury El SchoolGrades: K-5Distance: 0.8 mi
- 6/10Stetson Middle SchoolGrades: 6-8Distance: 1.5 mi
- 9/10West Chester Bayard Rustin High SchoolGrades: 9-12Distance: 0.8 mi
Schools provided by the listing agent
- Elementary: Westtown-thornbury
- Middle: Stetson
- High: West Chester Bayard Rustin
- District: West Chester Area
Source: Bright MLS. This data may not be complete. We recommend contacting the local school district to confirm school assignments for this home.
- Loading
- Loading
