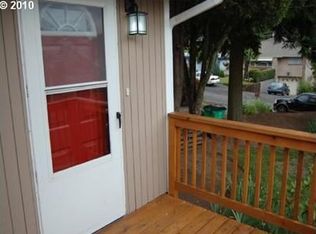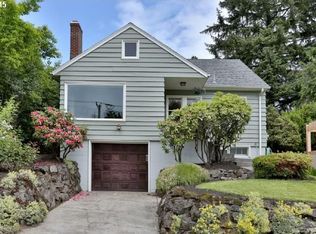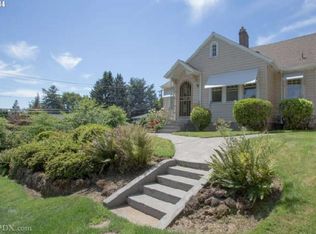Newer construction in South Burlingame by Street Of Dreams Builder! Modern home with old world charm. Hardwood floors, box beam ceiling and wainscoting. Gourmet kitchen is open to dining and living areas. Master suite has territorial views with dual walk-in closets. Great access to school, shopping and downtown. Welcome Home! [Home Energy Score = 8. HES Report at ]
This property is off market, which means it's not currently listed for sale or rent on Zillow. This may be different from what's available on other websites or public sources.


