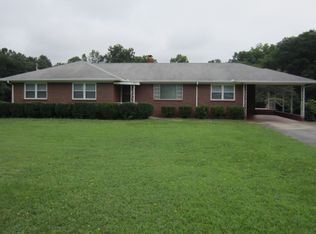Sold for $157,500
$157,500
1021 S Walnut St, Seneca, SC 29678
3beds
1,510sqft
Single Family Residence
Built in 1952
0.31 Acres Lot
$187,300 Zestimate®
$104/sqft
$1,341 Estimated rent
Home value
$187,300
$172,000 - $202,000
$1,341/mo
Zestimate® history
Loading...
Owner options
Explore your selling options
What's special
Welcome to 1021 S Walnut Street, 3 bed/ 1 bath sit on a corner lot of .31 acres. Home has original hardwood floors and knotty pine wood on the walls in the kitchen and dining area. With some updates to suit your taste this home could be brought back to life. An unfinished basement has great potential to finish out with additional living space, workshop or additional storage. There is power and an air vent dropped in to offer some heating and cooling.
This home is being sold "AS IS". The Seller is unable to make any repairs. Therefore we do not feel this home would pass the criteria for VA, FHA or USDA.
Zillow last checked: 8 hours ago
Listing updated: October 09, 2024 at 06:43am
Listed by:
Regina Bolt 864-903-3823,
Clardy Real Estate
Bought with:
Daniel Hamersky, 127316
Howard Hanna Allen Tate Company - Greer
Source: WUMLS,MLS#: 20263626 Originating MLS: Western Upstate Association of Realtors
Originating MLS: Western Upstate Association of Realtors
Facts & features
Interior
Bedrooms & bathrooms
- Bedrooms: 3
- Bathrooms: 1
- Full bathrooms: 1
- Main level bathrooms: 1
- Main level bedrooms: 3
Primary bedroom
- Level: Main
- Dimensions: 17.6 x 12.8
Bedroom 2
- Level: Main
- Dimensions: 13.1 x 11.8
Bedroom 3
- Level: Main
- Dimensions: 13.4 x 12.8
Dining room
- Level: Main
- Dimensions: 10.6 x 7.5
Kitchen
- Level: Main
- Dimensions: 13.3 x 13.1
Living room
- Level: Main
- Dimensions: 18.9 x 13
Screened porch
- Level: Main
- Dimensions: 13.4 x 9.1
Heating
- Central, Gas, Natural Gas
Cooling
- Central Air, Electric
Appliances
- Included: Dishwasher, Electric Oven, Electric Range, Electric Water Heater, Refrigerator
- Laundry: Washer Hookup
Features
- Ceiling Fan(s), Main Level Primary, Pull Down Attic Stairs, Suspended Ceiling(s), Walk-In Shower, Separate/Formal Living Room, Workshop
- Flooring: Hardwood, Vinyl
- Windows: Wood Frames
- Basement: Daylight,Unfinished,Walk-Out Access
Interior area
- Total interior livable area: 1,510 sqft
- Finished area above ground: 1,510
- Finished area below ground: 0
Property
Parking
- Total spaces: 2
- Parking features: Detached Carport
- Garage spaces: 2
- Has carport: Yes
Accessibility
- Accessibility features: Low Threshold Shower
Features
- Levels: One
- Stories: 1
- Patio & porch: Deck, Porch, Screened
- Exterior features: Deck
Lot
- Size: 0.31 Acres
- Features: Corner Lot, City Lot, Subdivision, Sloped, Trees
Details
- Parcel number: 5205401012
Construction
Type & style
- Home type: SingleFamily
- Architectural style: Traditional
- Property subtype: Single Family Residence
Materials
- Brick
- Foundation: Basement
- Roof: Metal
Condition
- Year built: 1952
Utilities & green energy
- Sewer: Public Sewer
- Water: Public
- Utilities for property: Electricity Available, Natural Gas Available, Water Available
Community & neighborhood
Location
- Region: Seneca
- Subdivision: Sherwood Forest
HOA & financial
HOA
- Has HOA: No
Other
Other facts
- Listing agreement: Exclusive Right To Sell
Price history
| Date | Event | Price |
|---|---|---|
| 8/8/2023 | Sold | $157,500-14.9%$104/sqft |
Source: | ||
| 7/15/2023 | Contingent | $185,000$123/sqft |
Source: | ||
| 6/29/2023 | Price change | $185,000-6.6%$123/sqft |
Source: | ||
| 6/19/2023 | Listed for sale | $198,000+147.8%$131/sqft |
Source: | ||
| 12/15/2013 | Listing removed | $79,900$53/sqft |
Source: Clardy Real Estate, Inc #20135525 Report a problem | ||
Public tax history
| Year | Property taxes | Tax assessment |
|---|---|---|
| 2024 | $1,775 +99.4% | $6,300 +94.4% |
| 2023 | $890 | $3,240 |
| 2022 | -- | -- |
Find assessor info on the county website
Neighborhood: 29678
Nearby schools
GreatSchools rating
- 7/10Blue Ridge Elementary SchoolGrades: PK-5Distance: 0.6 mi
- 6/10Seneca Middle SchoolGrades: 6-8Distance: 1.5 mi
- 6/10Seneca High SchoolGrades: 9-12Distance: 2.5 mi
Schools provided by the listing agent
- Elementary: Blue Ridge Elementary
- Middle: Seneca Middle
- High: Seneca High
Source: WUMLS. This data may not be complete. We recommend contacting the local school district to confirm school assignments for this home.
Get a cash offer in 3 minutes
Find out how much your home could sell for in as little as 3 minutes with a no-obligation cash offer.
Estimated market value$187,300
Get a cash offer in 3 minutes
Find out how much your home could sell for in as little as 3 minutes with a no-obligation cash offer.
Estimated market value
$187,300
