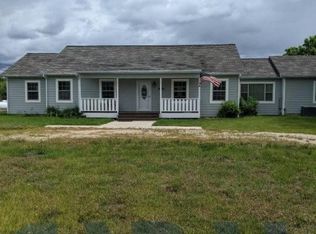Just off the scenic Skalkaho Highway comes this charming farmhouse on 13.04 acres. This home has been upgraded all while maintaining the character you would expect. The kitchen boasts stainless steel appliances and ample counter space. Enjoy the warmth of the pellet stove while relaxing in the dining or sitting room. Entertain or relax in the large living room. The main level master bedroom is complete with private bathroom and a walk-out patio. You will also find another updated bedroom, a full bathroom, and many built-ins throughout the main floor. A new railing leads you upstairs where you will discover two bonus rooms and a half bath. Recent exterior upgrades include: new screened in porch with deck, front porch, back porch with hot tub, pergola, added gravel, new landscaping/mulch, and a new fence run on the N border. The outbuildings are easily maintained with metal siding and roofing. There is a detached double car garage, and a shop with tack room. The hay shed has electricity and water, two stalls, and provides additional parking for RV or horse trailer. The pasture has been revitalized and yields excellent grass production with irrigation from Daly Ditches. Fenced with 4 established paddocks and a round corral make it easy to bring the farm with you or start your own. Adventure comes easy with this property as it is just a short walk to Skalkaho Creek, Hamilton is a quick 10 minutes North, or take a drive up to the Skalkaho Waterfall and over the pass and into historic Phillipsburg for sapphire gem hunting. 2020-07-01
This property is off market, which means it's not currently listed for sale or rent on Zillow. This may be different from what's available on other websites or public sources.
