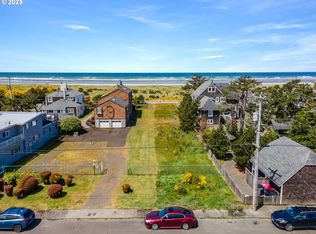This 4532 square foot single family home has 6 bedrooms and 3.5 bathrooms. This home is located at 1021 S Prom, Seaside, OR 97138.
This property is off market, which means it's not currently listed for sale or rent on Zillow. This may be different from what's available on other websites or public sources.
