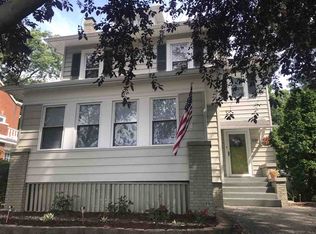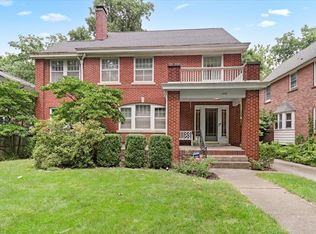Sold for $269,900 on 10/22/24
$269,900
1021 S Grand Ave W, Springfield, IL 62704
3beds
2,718sqft
Single Family Residence, Residential
Built in 1911
8,000 Square Feet Lot
$285,600 Zestimate®
$99/sqft
$1,829 Estimated rent
Home value
$285,600
$266,000 - $306,000
$1,829/mo
Zestimate® history
Loading...
Owner options
Explore your selling options
What's special
WASHINGTON PARK area Brick home with 3 bedrooms 1/2 Baths combines the best in custom woodwork blended with new updates that make this property extraordinary. Hickory Hardwood floors on main level which features a light-filled office a wood-burning stove under the mantle and a family room. The Custom Kitchen remodeled with granite countertops, solid oak cabinets, Butlers Pantry, Hickory hardwood flooring and new Stainless Steel Refrigerator and Stove (2022), dishwasher, and disposal. Upstairs has 3 large bedrooms with generous closets, new hardwood floors, and huge tiled bath. The basement has two rooms and a second bath. The wrap-around deck and landscaped backyard add outdoor living spaces. There is also ample attic and basement storage. The deep two-car garage has an EV charging station, workbench and storage space along with two extra parking spaces behind with alley access. Also featured High efficiency air conditioner (2023), Stainless steel high efficiency washer and dryer (2021), High efficiency hybrid water heater (2023), New ceiling fans and window treatments (2024), New bedroom bifold doors (2024). Basement bath toilet and plumbed for shower install (2024) and MORE Jotul Wood stove that heats home nicely (2022), New storm doors on front and side doors (2024), Double Patio door (2024) The Main water line into the house from the road has been replaced as well as all plumbing inside the home with PEX/Copper (2023), Garage repairs added insulation/plywood (2024)
Zillow last checked: 8 hours ago
Listing updated: October 23, 2024 at 01:13pm
Listed by:
Michael Castleman Mobl:217-206-0327,
RE/MAX Professionals
Bought with:
Kyle T Killebrew, 475109198
The Real Estate Group, Inc.
Source: RMLS Alliance,MLS#: CA1030606 Originating MLS: Capital Area Association of Realtors
Originating MLS: Capital Area Association of Realtors

Facts & features
Interior
Bedrooms & bathrooms
- Bedrooms: 3
- Bathrooms: 3
- Full bathrooms: 1
- 1/2 bathrooms: 2
Bedroom 1
- Level: Upper
- Dimensions: 13ft 3in x 13ft 3in
Bedroom 2
- Level: Upper
- Dimensions: 13ft 6in x 13ft 0in
Bedroom 3
- Level: Upper
- Dimensions: 13ft 4in x 11ft 8in
Other
- Dimensions: 14ft 9in x 13ft 6in
Other
- Area: 630
Family room
- Level: Main
- Dimensions: 14ft 3in x 9ft 0in
Kitchen
- Level: Main
- Dimensions: 18ft 0in x 12ft 8in
Living room
- Level: Main
- Dimensions: 19ft 1in x 13ft 5in
Main level
- Area: 1248
Upper level
- Area: 840
Heating
- Forced Air
Cooling
- Central Air
Appliances
- Included: Dishwasher, Disposal, Dryer, Other, Range, Refrigerator, Washer, Electric Water Heater
Features
- Ceiling Fan(s), High Speed Internet
- Windows: Window Treatments
- Basement: Full,Partially Finished
- Attic: Storage
- Number of fireplaces: 1
- Fireplace features: Wood Burning Stove
Interior area
- Total structure area: 2,088
- Total interior livable area: 2,718 sqft
Property
Parking
- Total spaces: 2
- Parking features: Detached, Oversized
- Garage spaces: 2
Features
- Levels: Two
- Patio & porch: Deck, Porch
Lot
- Size: 8,000 sqft
- Dimensions: 50 x 160
- Features: Level
Details
- Parcel number: 14330356019
Construction
Type & style
- Home type: SingleFamily
- Property subtype: Single Family Residence, Residential
Materials
- Brick
- Foundation: Brick/Mortar
- Roof: Shingle
Condition
- New construction: No
- Year built: 1911
Utilities & green energy
- Sewer: Public Sewer
- Water: Public
- Utilities for property: Cable Available
Community & neighborhood
Security
- Security features: Security System
Location
- Region: Springfield
- Subdivision: Orendorff Place
Other
Other facts
- Road surface type: Paved
Price history
| Date | Event | Price |
|---|---|---|
| 10/22/2024 | Sold | $269,900-3.3%$99/sqft |
Source: | ||
| 9/25/2024 | Pending sale | $279,000$103/sqft |
Source: | ||
| 9/2/2024 | Price change | $279,000-2.8%$103/sqft |
Source: | ||
| 8/3/2024 | Price change | $287,000-2.7%$106/sqft |
Source: | ||
| 7/20/2024 | Listed for sale | $295,000$109/sqft |
Source: | ||
Public tax history
| Year | Property taxes | Tax assessment |
|---|---|---|
| 2024 | $6,305 +4.8% | $81,060 +9.5% |
| 2023 | $6,016 +4.5% | $74,041 +5.4% |
| 2022 | $5,756 +16.2% | $70,234 +6.4% |
Find assessor info on the county website
Neighborhood: 62704
Nearby schools
GreatSchools rating
- 5/10Butler Elementary SchoolGrades: K-5Distance: 0.4 mi
- 3/10Benjamin Franklin Middle SchoolGrades: 6-8Distance: 0.9 mi
- 7/10Springfield High SchoolGrades: 9-12Distance: 1 mi
Schools provided by the listing agent
- Elementary: Butler
- Middle: Franklin
Source: RMLS Alliance. This data may not be complete. We recommend contacting the local school district to confirm school assignments for this home.

Get pre-qualified for a loan
At Zillow Home Loans, we can pre-qualify you in as little as 5 minutes with no impact to your credit score.An equal housing lender. NMLS #10287.

