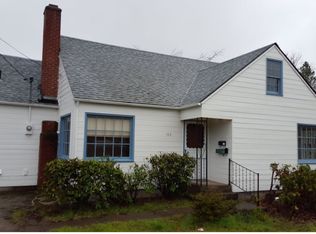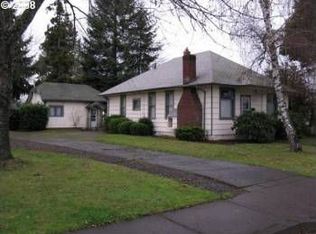Sold
$535,000
1021 S 6th St, Cottage Grove, OR 97424
3beds
1,927sqft
Residential, Single Family Residence
Built in 1939
0.91 Acres Lot
$539,900 Zestimate®
$278/sqft
$2,374 Estimated rent
Home value
$539,900
$513,000 - $567,000
$2,374/mo
Zestimate® history
Loading...
Owner options
Explore your selling options
What's special
Charming 1930’s offers country living inside city limits. This charming 1930’s home sits on nearly an acre, offering a rare blend of historic charm and modern conveniences. Spanning a double lot with an additional lot included in the sale, this property promises exceptional living. The remodeled kitchen shines with modern amenities and boasts a large pantry, ensuring ample storage and convenience for culinary pursuits.This renovated home ensures contemporary comforts while preserving its timeless appeal. Both bathrooms are brand new, providing a fresh, modern touch. All rooms are generously sized, equipped with ductless heating systems for year-round comfort, and feature multiple built-ins and extra-large closets throughout the home.The living room is the heart of the home, featuring a cozy gas fireplace that enhances the warmth and charm of the space. It is perfect for relaxing with family and friends or enjoying a quiet evening by the fire. The laundry room/mudroom, boasts a wood-burning fireplace, adding a rustic touch. The property includes multiple storage areas, and workshops, catering to various needs. Whether you require space for vehicles, tools, or creative projects, this home offers abundant options to suit your lifestyle. Additionally, the property features RV parking and plenty of room for toys, boats, or vehicles. There is also a small, detached building (that if renovated) could provide a private retreat for visitors or a dedicated workspace.The charming outdoor patio is ideal for entertaining or enjoying the surroundings. Featuring a wood-burning fireplace built into the exterior, the patio is perfect for cozy gatherings and al fresco dining. The landscaped yard includes a beautiful outdoor water feature, multiple fruit trees, a fenced backyard, a play area, and an adult firepit area, providing endless opportunities for outdoor enjoyment.This charming 1930’s home is a rare find in town! Call agent for additional details!
Zillow last checked: 8 hours ago
Listing updated: July 15, 2025 at 02:30am
Listed by:
Julie Wisely 541-505-1986,
Hybrid Real Estate
Bought with:
River Molyneaux, 201244874
Windermere RE Lane County
Source: RMLS (OR),MLS#: 305964680
Facts & features
Interior
Bedrooms & bathrooms
- Bedrooms: 3
- Bathrooms: 2
- Full bathrooms: 2
- Main level bathrooms: 2
Primary bedroom
- Features: Closet, Ensuite
- Level: Main
- Area: 256
- Dimensions: 16 x 16
Bedroom 2
- Level: Main
- Area: 168
- Dimensions: 14 x 12
Bedroom 3
- Features: Builtin Features
- Level: Main
- Area: 192
- Dimensions: 16 x 12
Heating
- Ductless
Cooling
- Heat Pump
Appliances
- Included: Built In Oven, Cooktop, Dishwasher, Disposal, Free-Standing Refrigerator, Range Hood, Stainless Steel Appliance(s), Washer/Dryer, Electric Water Heater
- Laundry: Laundry Room
Features
- High Ceilings, Built-in Features, Closet, Pantry
- Flooring: Hardwood, Wall to Wall Carpet
- Windows: Storm Window(s)
- Basement: Crawl Space
- Number of fireplaces: 2
- Fireplace features: Gas, Wood Burning, Outside
Interior area
- Total structure area: 1,927
- Total interior livable area: 1,927 sqft
Property
Parking
- Parking features: Carport, Driveway, RV Access/Parking, RV Boat Storage
- Has carport: Yes
- Has uncovered spaces: Yes
Accessibility
- Accessibility features: Minimal Steps, One Level, Accessibility
Features
- Levels: One
- Stories: 1
- Patio & porch: Covered Patio, Patio
- Exterior features: Fire Pit, Yard
- Fencing: Fenced
Lot
- Size: 0.91 Acres
- Features: Level, SqFt 20000 to Acres1
Details
- Additional structures: Outbuilding, RVParking, RVBoatStorage, Workshop
- Additional parcels included: 0914091
- Parcel number: 0914083
Construction
Type & style
- Home type: SingleFamily
- Property subtype: Residential, Single Family Residence
Materials
- Wood Siding
- Foundation: Concrete Perimeter
- Roof: Composition
Condition
- Updated/Remodeled
- New construction: No
- Year built: 1939
Utilities & green energy
- Gas: Gas
- Sewer: Public Sewer
- Water: Public
- Utilities for property: Cable Connected
Community & neighborhood
Security
- Security features: None
Location
- Region: Cottage Grove
Other
Other facts
- Listing terms: Cash,Conventional,FHA,VA Loan
- Road surface type: Gravel, Paved
Price history
| Date | Event | Price |
|---|---|---|
| 7/14/2025 | Sold | $535,000-1.8%$278/sqft |
Source: | ||
| 5/22/2025 | Pending sale | $545,000$283/sqft |
Source: | ||
| 5/18/2025 | Price change | $545,000-0.7%$283/sqft |
Source: | ||
| 4/5/2025 | Listed for sale | $549,000+32.3%$285/sqft |
Source: | ||
| 6/29/2022 | Sold | $415,000$215/sqft |
Source: Public Record | ||
Public tax history
| Year | Property taxes | Tax assessment |
|---|---|---|
| 2024 | $4,555 +2.3% | $248,296 +3% |
| 2023 | $4,454 +4% | $241,065 +3% |
| 2022 | $4,282 +2.8% | $234,044 +3% |
Find assessor info on the county website
Neighborhood: 97424
Nearby schools
GreatSchools rating
- 5/10Harrison Elementary SchoolGrades: K-5Distance: 0.3 mi
- 5/10Lincoln Middle SchoolGrades: 6-8Distance: 0.3 mi
- 5/10Cottage Grove High SchoolGrades: 9-12Distance: 0.6 mi
Schools provided by the listing agent
- Elementary: Harrison
- Middle: Lincoln
- High: Cottage Grove
Source: RMLS (OR). This data may not be complete. We recommend contacting the local school district to confirm school assignments for this home.

Get pre-qualified for a loan
At Zillow Home Loans, we can pre-qualify you in as little as 5 minutes with no impact to your credit score.An equal housing lender. NMLS #10287.
Sell for more on Zillow
Get a free Zillow Showcase℠ listing and you could sell for .
$539,900
2% more+ $10,798
With Zillow Showcase(estimated)
$550,698
