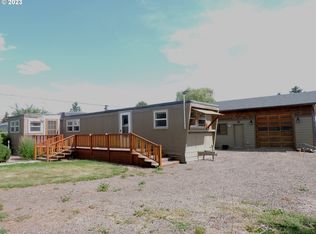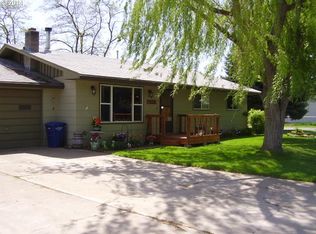1996 Mfg home with 3 beds, 2 baths with 1716 sq ft., Fenced front & backyard, Recently painted exterior, New front covered porch & covered deck, Metal roof installed last year, Floor plan open with large windows, Light fixtures & most flooring new, Kitchen has hickory cabinets along with new stainless steel appliances, Lots of Storage, Chicken coup, RV parking!
This property is off market, which means it's not currently listed for sale or rent on Zillow. This may be different from what's available on other websites or public sources.

