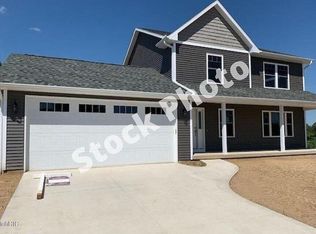Sold
$430,000
1021 River Rd, Hastings, MI 49058
3beds
2,057sqft
Single Family Residence
Built in 2023
2.22 Acres Lot
$444,500 Zestimate®
$209/sqft
$2,811 Estimated rent
Home value
$444,500
$302,000 - $649,000
$2,811/mo
Zestimate® history
Loading...
Owner options
Explore your selling options
What's special
This beautiful 2-story home nestled on 2 acres in the Hastings School District. Offers 3 bedrooms & 2.5 baths, with room to grow. The main floor boasts an open floor plan, with a spacious kitchen granite countertops, tile backsplash, pantry and snack bar. The cabinets have varying heights and depths and elegant crown molding, adding a touch of sophistication to the heart of the home. Adjacent to the kitchen is an informal dining area with sliding doors that open to a lovely backyard deck, ideal for entertaining or enjoying a quiet morning coffee. The family room is generously sized, providing ample space for relaxation and or gatherings. All bedrooms are located on the 2nd floor, each offering ample closet space. The owners suit is a true retreat with its tile flooring, custom-tiled shower, and linen storage.
The lower level is thoughtfully framed and plumbed, making it ready for a 3rd full bath and 4th bedroom, allowing for future expansion and customization.
This year old quality built home with 2x6 construction, solid core doors, high-efficiency furnace, whole house water filtration system and high-performance Low E double-hung windows. The home also includes an 18' x 8' insulated garage door with an opener, providing both convenience and security. Not to mention, this home has high speed internet. This house is more than just a place to live, it's a home waiting for you to make it your own. Call for you personal tour!
Zillow last checked: 8 hours ago
Listing updated: March 01, 2025 at 07:13am
Listed by:
Jeana M Senti 616-633-3233,
MI Mitten Property Consultants, LLC
Bought with:
Michaela Lee, 6501427683
Apex Realty Group
Source: MichRIC,MLS#: 25001355
Facts & features
Interior
Bedrooms & bathrooms
- Bedrooms: 3
- Bathrooms: 3
- Full bathrooms: 2
- 1/2 bathrooms: 1
Heating
- Forced Air
Cooling
- Central Air
Appliances
- Included: Dishwasher, Microwave, Range, Refrigerator
- Laundry: Gas Dryer Hookup, Laundry Room, Main Level
Features
- Ceiling Fan(s), Eat-in Kitchen, Pantry
- Flooring: Carpet, Ceramic Tile, Laminate, Tile
- Windows: Low-Emissivity Windows, Screens, Insulated Windows
- Basement: Full
- Has fireplace: No
Interior area
- Total structure area: 2,057
- Total interior livable area: 2,057 sqft
- Finished area below ground: 0
Property
Parking
- Total spaces: 2
- Parking features: Attached, Garage Door Opener
- Garage spaces: 2
Features
- Stories: 2
Lot
- Size: 2.22 Acres
- Dimensions: 220 x 439
- Features: Wooded
Details
- Parcel number: 0602101103
- Zoning description: Residential
Construction
Type & style
- Home type: SingleFamily
- Architectural style: Traditional
- Property subtype: Single Family Residence
Materials
- Vinyl Siding
- Roof: Composition
Condition
- New construction: No
- Year built: 2023
Utilities & green energy
- Sewer: Septic Tank
- Water: Well
- Utilities for property: Phone Available, Natural Gas Available, Electricity Available, Cable Available, Natural Gas Connected
Community & neighborhood
Location
- Region: Hastings
Other
Other facts
- Listing terms: Cash,Conventional
- Road surface type: Unimproved
Price history
| Date | Event | Price |
|---|---|---|
| 2/28/2025 | Sold | $430,000-3.3%$209/sqft |
Source: | ||
| 2/14/2025 | Pending sale | $444,900$216/sqft |
Source: | ||
| 1/27/2025 | Price change | $444,900-1.1%$216/sqft |
Source: | ||
| 1/11/2025 | Listed for sale | $449,900+13.9%$219/sqft |
Source: | ||
| 12/8/2023 | Sold | $394,900$192/sqft |
Source: Public Record Report a problem | ||
Public tax history
| Year | Property taxes | Tax assessment |
|---|---|---|
| 2024 | -- | $214,300 +1700.8% |
| 2023 | -- | $11,900 +25.3% |
| 2022 | -- | $9,500 |
Find assessor info on the county website
Neighborhood: 49058
Nearby schools
GreatSchools rating
- 8/10Star Elementary SchoolGrades: K-5Distance: 0.5 mi
- 6/10Hastings Middle SchoolGrades: 6-8Distance: 2.2 mi
- 6/10Hastings High SchoolGrades: 9-12Distance: 1.5 mi

Get pre-qualified for a loan
At Zillow Home Loans, we can pre-qualify you in as little as 5 minutes with no impact to your credit score.An equal housing lender. NMLS #10287.
Sell for more on Zillow
Get a free Zillow Showcase℠ listing and you could sell for .
$444,500
2% more+ $8,890
With Zillow Showcase(estimated)
$453,390