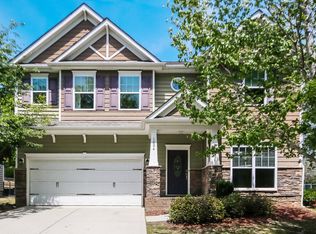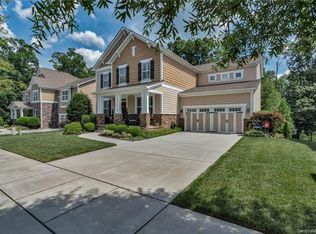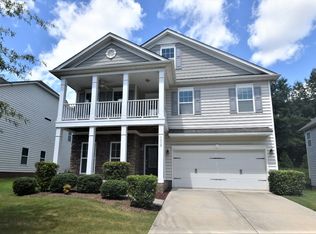Closed
$790,000
1021 Ridge Haven Rd, Waxhaw, NC 28173
5beds
3,654sqft
Single Family Residence
Built in 2008
0.22 Acres Lot
$781,100 Zestimate®
$216/sqft
$2,908 Estimated rent
Home value
$781,100
$742,000 - $820,000
$2,908/mo
Zestimate® history
Loading...
Owner options
Explore your selling options
What's special
Walkout BASEMENT home in award-winning Millbridge neighborhood! Nestled on a wooded lot with access to scenic shaded pathways leading to an array of community amenities. This 5 bed 4 bath plus bonus room residence features an open floor plan, prefinished wood floors gracing the main level and upper hallway, exquisite 10" crown molding throughout, two-story foyer, spacious dining area, living room and great room. The gourmet kitchen, complete with double ovens, is perfect for holiday meals. The main level also offers a versatile guest room/office with a full bath. The generous primary bedroom boasts a spacious bath with a garden tub and walk-in closet. The 1612 sq ft unfinished walkout basement is your blank canvas for creating the ultimate entertainment space. Recent Upgrades incl.: 2021 New Roof, 2021 New Water Heater, 2021 Leaf Guard, 2023 New Trex Deck, and 2023 New A/C. Currently Zoned for Cuthbertson Schools just 3.5 mi away. 2 mi. to Harris Teeter/Lowes. 3 mi. to Downtown Waxhaw.
Zillow last checked: 8 hours ago
Listing updated: March 07, 2024 at 01:30pm
Listing Provided by:
Tina Bisson tinabisson@kw.com,
Keller Williams Ballantyne Area,
Ashley Bisson,
Keller Williams Ballantyne Area
Bought with:
Briana Prestininzi
EXP Realty LLC Market St
Source: Canopy MLS as distributed by MLS GRID,MLS#: 4082093
Facts & features
Interior
Bedrooms & bathrooms
- Bedrooms: 5
- Bathrooms: 4
- Full bathrooms: 4
- Main level bedrooms: 1
Primary bedroom
- Level: Upper
- Area: 306.3 Square Feet
- Dimensions: 15' 0" X 20' 5"
Primary bedroom
- Level: Upper
Bedroom s
- Level: Main
- Area: 138.98 Square Feet
- Dimensions: 11' 5" X 12' 2"
Bedroom s
- Level: Upper
- Area: 154.28 Square Feet
- Dimensions: 10' 2" X 15' 2"
Bedroom s
- Level: Upper
- Area: 154 Square Feet
- Dimensions: 11' 0" X 14' 0"
Bedroom s
- Level: Upper
- Area: 136.62 Square Feet
- Dimensions: 11' 0" X 12' 5"
Bedroom s
- Level: Main
Bedroom s
- Level: Upper
Bedroom s
- Level: Upper
Bedroom s
- Level: Upper
Bathroom full
- Level: Main
Bathroom full
- Level: Upper
Bathroom full
- Level: Upper
Bathroom full
- Level: Upper
Bathroom full
- Level: Main
Bathroom full
- Level: Upper
Bathroom full
- Level: Upper
Bathroom full
- Level: Upper
Bonus room
- Level: Upper
- Area: 252 Square Feet
- Dimensions: 18' 0" X 14' 0"
Bonus room
- Level: Upper
Breakfast
- Level: Main
- Area: 94.81 Square Feet
- Dimensions: 10' 3" X 9' 3"
Breakfast
- Level: Main
Dining room
- Level: Main
- Area: 156.3 Square Feet
- Dimensions: 10' 5" X 15' 0"
Dining room
- Level: Main
Great room
- Level: Main
- Area: 367.56 Square Feet
- Dimensions: 18' 0" X 20' 5"
Great room
- Level: Main
Kitchen
- Level: Main
Kitchen
- Level: Main
Living room
- Level: Main
- Area: 156.3 Square Feet
- Dimensions: 10' 5" X 15' 0"
Living room
- Level: Main
Heating
- Natural Gas, Zoned
Cooling
- Ceiling Fan(s), Central Air, Zoned
Appliances
- Included: Dishwasher, Disposal, Double Oven, Exhaust Fan, Gas Water Heater, Microwave, Self Cleaning Oven
- Laundry: Electric Dryer Hookup, Laundry Room, Upper Level, Washer Hookup
Features
- Soaking Tub, Kitchen Island, Open Floorplan, Pantry, Tray Ceiling(s)(s), Walk-In Closet(s)
- Flooring: Carpet, Hardwood, Tile
- Windows: Insulated Windows, Window Treatments
- Basement: Unfinished,Walk-Out Access
- Attic: Pull Down Stairs
- Fireplace features: Gas Log, Great Room
Interior area
- Total structure area: 3,654
- Total interior livable area: 3,654 sqft
- Finished area above ground: 3,654
- Finished area below ground: 0
Property
Parking
- Total spaces: 2
- Parking features: Driveway, Attached Garage, Garage Door Opener, Garage Faces Front, Garage on Main Level
- Attached garage spaces: 2
- Has uncovered spaces: Yes
Features
- Levels: Two
- Stories: 2
- Patio & porch: Covered, Deck, Front Porch
- Exterior features: In-Ground Irrigation
Lot
- Size: 0.22 Acres
- Dimensions: 70 x 139 x 70 x 139
- Features: Sloped, Wooded, Views
Details
- Parcel number: 06192426
- Zoning: AL5
- Special conditions: Standard
Construction
Type & style
- Home type: SingleFamily
- Architectural style: Transitional
- Property subtype: Single Family Residence
Materials
- Fiber Cement, Stone Veneer
- Roof: Shingle
Condition
- New construction: No
- Year built: 2008
Utilities & green energy
- Sewer: County Sewer
- Water: County Water
- Utilities for property: Cable Available
Community & neighborhood
Security
- Security features: Carbon Monoxide Detector(s), Security Service, Smoke Detector(s)
Location
- Region: Waxhaw
- Subdivision: Millbridge
HOA & financial
HOA
- Has HOA: Yes
- HOA fee: $521 semi-annually
- Association name: Hawthorne Management
- Association phone: 704-377-0114
Other
Other facts
- Listing terms: Cash,Conventional,FHA,VA Loan
- Road surface type: Concrete, Paved
Price history
| Date | Event | Price |
|---|---|---|
| 3/7/2024 | Sold | $790,000+1.3%$216/sqft |
Source: | ||
| 1/17/2024 | Pending sale | $780,000$213/sqft |
Source: | ||
| 11/19/2023 | Price change | $780,000-1.3%$213/sqft |
Source: | ||
| 10/28/2023 | Price change | $790,000+8.4%$216/sqft |
Source: | ||
| 6/7/2022 | Pending sale | $729,000$200/sqft |
Source: | ||
Public tax history
| Year | Property taxes | Tax assessment |
|---|---|---|
| 2025 | $5,631 +22.4% | $731,100 +62.9% |
| 2024 | $4,601 +1% | $448,700 |
| 2023 | $4,554 | $448,700 |
Find assessor info on the county website
Neighborhood: 28173
Nearby schools
GreatSchools rating
- 7/10Kensington Elementary SchoolGrades: PK-5Distance: 0.4 mi
- 9/10Cuthbertson Middle SchoolGrades: 6-8Distance: 3.4 mi
- 9/10Cuthbertson High SchoolGrades: 9-12Distance: 3.3 mi
Schools provided by the listing agent
- Elementary: Kensington
- Middle: Cuthbertson
- High: Cuthbertson
Source: Canopy MLS as distributed by MLS GRID. This data may not be complete. We recommend contacting the local school district to confirm school assignments for this home.
Get a cash offer in 3 minutes
Find out how much your home could sell for in as little as 3 minutes with a no-obligation cash offer.
Estimated market value$781,100
Get a cash offer in 3 minutes
Find out how much your home could sell for in as little as 3 minutes with a no-obligation cash offer.
Estimated market value
$781,100


