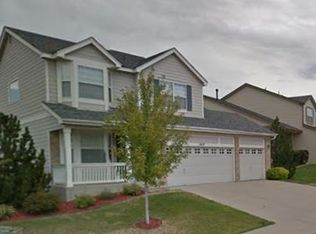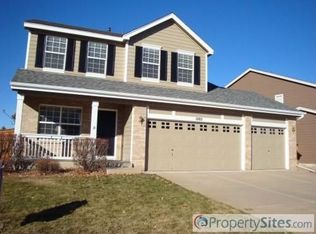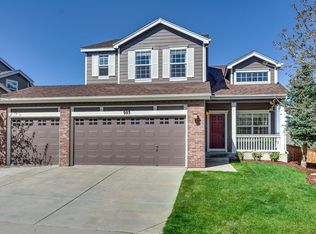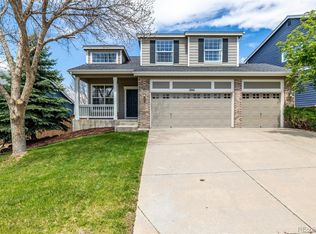Stunning 6bed/4bath home with finished walk-out basement in Westridge Knolls. Main floor is bright and open with gleaming hardwood floors. Updated kitchen with granite and stainless steel appliances that open to kitchen nook and living room. Extra bedroom/study on main floor along with laundry/mud room off the garage. Upstairs boasts 4 bedrooms and 2 full baths with large master suite 5 piece bath and two walk-in closets. Don't miss the great mountain views! Professionally finished basement with complete kitchen, large media room and extra flex-space for possible mother-in-law quarters. Beautifully finished ¾ bathroom in basement with large custom tiled shower. Walk out basement opens to covered patio and fenced in yard. Great mother-in law suite. Completely separate unit with separate entrance. Enjoy great outdoor living on the large deck as well. Excellent location directly across from Foothills Park with access to walking trails, open space, playground and off-leash dog park. Walking distance to elementary, middle and high school. Call today to see this home for yourself!
This property is off market, which means it's not currently listed for sale or rent on Zillow. This may be different from what's available on other websites or public sources.



