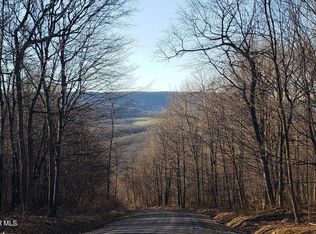Sold for $469,000
$469,000
1021 Puzzletown Rd, Duncansville, PA 16635
3beds
3,048sqft
Single Family Residence
Built in 2000
7.29 Acres Lot
$493,100 Zestimate®
$154/sqft
$2,216 Estimated rent
Home value
$493,100
$434,000 - $557,000
$2,216/mo
Zestimate® history
Loading...
Owner options
Explore your selling options
What's special
Built in 2000. Beautiful 2-story home w/3-bedroom 2 full + 2 half-baths, updated kitchen in 2015, walk in Pantry, main floor Family Room + basement Bar/Rec Room w/gas fireplace & pool table, detached 2-car garage w/power, water & heat, +2-car attached garage + outbuilding w/electric on 7.29 Acres. Vinyl 6-foot privacy fence encloses the yard behind the house. Newer roof, newer furnace, composite decking w/vinyl railings attached to home. J-639 (NOTE: Adjoining 140.46 vacant acres MLS #73797 Breezy Heights Lane can be purchased separately for additional $290,000). #J-639
Zillow last checked: 8 hours ago
Listing updated: June 03, 2024 at 08:33am
Listed by:
Joyce Dalton 814-329-3509,
Re/max Results Realty Group
Bought with:
Connie Pope, RS363734
Realty One Group Landmark Johnstown
Source: AHAR,MLS#: 73795
Facts & features
Interior
Bedrooms & bathrooms
- Bedrooms: 3
- Bathrooms: 4
- Full bathrooms: 2
- 1/2 bathrooms: 2
Primary bedroom
- Description: Carpeted
- Level: Second
Bedroom 2
- Description: Carpeted
- Level: Second
Bedroom 3
- Description: Carpeted
- Level: Second
Bathroom 1
- Description: Half Bath
- Level: Basement
Bathroom 2
- Description: Half Bath - Ceramit Tile Floor
- Level: Main
Bathroom 3
- Description: Full Bath - Ensuite
- Level: Second
Bathroom 4
- Description: Full Bath
- Level: Second
Bonus room
- Description: Rec Room W/Gas Fireplace & Bar
- Level: Basement
Bonus room
- Description: Pantry - Ceramic Tile Floor
- Level: Main
Dining room
- Description: Formal, Porcelain Tile
- Level: Main
Family room
- Level: Main
Kitchen
- Description: Remodeled 2015 Quartz Counters
- Level: Main
Laundry
- Level: Second
Living room
- Level: Main
Heating
- Oil, Forced Air
Cooling
- Central Air
Appliances
- Included: Range, Microwave, Oven, Refrigerator
Features
- Eat-in Kitchen, See Remarks
- Flooring: Tile, Carpet, Laminate
- Windows: Combination
- Basement: Full,Partially Finished
- Number of fireplaces: 1
- Fireplace features: Gas Starter
Interior area
- Total structure area: 3,048
- Total interior livable area: 3,048 sqft
- Finished area above ground: 2,152
- Finished area below ground: 896
Property
Parking
- Total spaces: 4
- Parking features: Concrete, Driveway, Off Street
- Garage spaces: 4
Features
- Levels: Two
- Patio & porch: Porch
- Exterior features: See Remarks
- Has private pool: Yes
- Pool features: Above Ground
- Fencing: Vinyl
- Has view: Yes
Lot
- Size: 7.29 Acres
- Features: Views
Details
- Additional structures: Garage(s), Other, See Remarks
- Parcel number: 92242 & 244
- Zoning: Residential
- Special conditions: Standard,See Remarks
- Other equipment: See Remarks
Construction
Type & style
- Home type: SingleFamily
- Architectural style: See Remarks
- Property subtype: Single Family Residence
Materials
- Vinyl Siding
- Foundation: Block
- Roof: Shingle
Condition
- Year built: 2000
Utilities & green energy
- Sewer: Mound Septic
- Water: Well
- Utilities for property: See Remarks
Community & neighborhood
Location
- Region: Duncansville
- Subdivision: None
Other
Other facts
- Listing terms: Cash,Conventional,FHA,Rural Housing,See Remarks
Price history
| Date | Event | Price |
|---|---|---|
| 6/3/2024 | Sold | $469,000-1.3%$154/sqft |
Source: | ||
| 2/26/2024 | Price change | $475,000-0.8%$156/sqft |
Source: | ||
| 1/9/2024 | Listed for sale | $478,900$157/sqft |
Source: | ||
Public tax history
| Year | Property taxes | Tax assessment |
|---|---|---|
| 2025 | $437 +4.6% | $25,000 |
| 2024 | $418 +2.6% | $25,000 |
| 2023 | $407 +1.4% | $25,000 |
Find assessor info on the county website
Neighborhood: 16635
Nearby schools
GreatSchools rating
- NASpring Cove El SchoolGrades: K-2Distance: 6.1 mi
- 4/10Spring Cove Middle SchoolGrades: 6-8Distance: 6.1 mi
- 6/10Central High SchoolGrades: 9-12Distance: 9 mi

Get pre-qualified for a loan
At Zillow Home Loans, we can pre-qualify you in as little as 5 minutes with no impact to your credit score.An equal housing lender. NMLS #10287.
