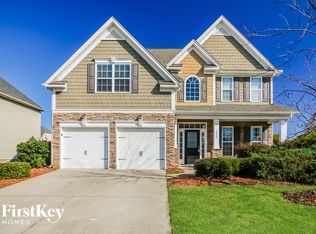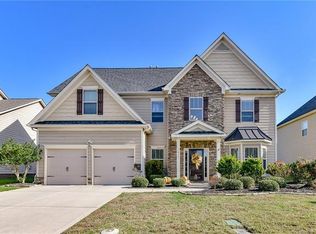Closed
$620,999
1021 Potomac Rd, Indian Trail, NC 28079
5beds
4,119sqft
Single Family Residence
Built in 2013
0.2 Acres Lot
$641,600 Zestimate®
$151/sqft
$2,783 Estimated rent
Home value
$641,600
$590,000 - $699,000
$2,783/mo
Zestimate® history
Loading...
Owner options
Explore your selling options
What's special
$10,000 PRICE IMPROVEMENT! GREAT PRICE! DON'T MISS OUT ON AN AMAZING HOME! Fabulous front porch greets you as you enter this beautiful home boasting 5BR's/3.5 baths. Two story entry invites you in. Formal dining w/extensive moldings and an expansive living room. Guest bedroom on the main! Oversized great/family room features wood fireplace, tons of natural light, and new carpet. Great room opens to an enormous kitchen that includes granite counters, tile backsplash, gas range, and plenty of storage. As you go up the newly carpeted stairs you will find a loft area. Primary retreat w/tray ceiling, ensuite bath with granite counters, stand-alone shower, garden tub & large walk-in closet. Secondary BR with full bath next to the master suite. Expansive bonus room w/tons of natural light, and a wet bar with granite counters. Two more secondary BRs with full bath between them. Outside includes covered patio, and fully fenced backyard! Great amenities with just added pickle ball courts!
Zillow last checked: 8 hours ago
Listing updated: December 23, 2024 at 03:55pm
Listing Provided by:
Jennifer Ledford 704-607-6996,
EXP Realty LLC Ballantyne,
Ryan Ledford,
EXP Realty LLC Ballantyne
Bought with:
Lana Peter
Premier South
Source: Canopy MLS as distributed by MLS GRID,MLS#: 4181643
Facts & features
Interior
Bedrooms & bathrooms
- Bedrooms: 5
- Bathrooms: 4
- Full bathrooms: 4
Primary bedroom
- Features: Garden Tub, Tray Ceiling(s), Walk-In Closet(s)
- Level: Upper
Primary bedroom
- Level: Upper
Bedroom s
- Level: Upper
Bedroom s
- Level: Upper
Bedroom s
- Level: Upper
Bedroom s
- Level: Upper
Bedroom s
- Level: Upper
Bedroom s
- Level: Upper
Bedroom s
- Level: Upper
Bedroom s
- Level: Upper
Bathroom half
- Level: Main
Bathroom full
- Level: Upper
Bathroom full
- Level: Upper
Bathroom full
- Level: Upper
Bathroom half
- Level: Main
Bathroom full
- Level: Upper
Bathroom full
- Level: Upper
Bathroom full
- Level: Upper
Other
- Level: Upper
Other
- Level: Upper
Breakfast
- Level: Main
Breakfast
- Level: Main
Dining room
- Level: Main
Dining room
- Level: Main
Family room
- Level: Main
Family room
- Level: Main
Kitchen
- Level: Main
Kitchen
- Level: Main
Laundry
- Level: Upper
Laundry
- Level: Upper
Living room
- Level: Main
Living room
- Level: Main
Loft
- Level: Upper
Loft
- Level: Upper
Heating
- Forced Air, Natural Gas
Cooling
- Central Air, Heat Pump
Appliances
- Included: Dishwasher, Disposal, Dryer, Electric Oven, Electric Range, Exhaust Fan, Gas Range, Microwave, Oven, Self Cleaning Oven, Warming Drawer, Washer
- Laundry: Laundry Room
Features
- Soaking Tub, Open Floorplan, Storage, Walk-In Closet(s)
- Flooring: Carpet, Tile, Wood
- Doors: Insulated Door(s)
- Windows: Insulated Windows
- Has basement: No
- Fireplace features: Family Room, Wood Burning
Interior area
- Total structure area: 4,119
- Total interior livable area: 4,119 sqft
- Finished area above ground: 4,119
- Finished area below ground: 0
Property
Parking
- Total spaces: 2
- Parking features: Attached Garage, Garage Door Opener, Garage Faces Front, Garage on Main Level
- Attached garage spaces: 2
Features
- Levels: Two
- Stories: 2
- Fencing: Back Yard,Fenced
Lot
- Size: 0.20 Acres
- Dimensions: 125 x 70 x 125 x 170
Details
- Parcel number: 07021692
- Zoning: RES
- Special conditions: Standard
Construction
Type & style
- Home type: SingleFamily
- Property subtype: Single Family Residence
Materials
- Brick Partial, Fiber Cement
- Foundation: Slab
- Roof: Composition
Condition
- New construction: No
- Year built: 2013
Utilities & green energy
- Sewer: County Sewer
- Water: County Water
Community & neighborhood
Community
- Community features: Clubhouse, Playground, Sidewalks, Street Lights, Tennis Court(s), Walking Trails
Location
- Region: Indian Trail
- Subdivision: Annandale
HOA & financial
HOA
- Has HOA: Yes
- HOA fee: $225 quarterly
- Association name: Annandale Homeowners Association
Other
Other facts
- Listing terms: Cash,Conventional,FHA,VA Loan
- Road surface type: Concrete
Price history
| Date | Event | Price |
|---|---|---|
| 12/23/2024 | Sold | $620,999-3%$151/sqft |
Source: | ||
| 11/23/2024 | Pending sale | $639,900$155/sqft |
Source: | ||
| 11/11/2024 | Price change | $639,900-1.5%$155/sqft |
Source: | ||
| 10/23/2024 | Price change | $649,900-1.5%$158/sqft |
Source: | ||
| 10/8/2024 | Price change | $659,900-0.8%$160/sqft |
Source: | ||
Public tax history
| Year | Property taxes | Tax assessment |
|---|---|---|
| 2025 | $4,158 +26.3% | $633,000 +61.1% |
| 2024 | $3,292 +0.9% | $393,000 |
| 2023 | $3,264 | $393,000 |
Find assessor info on the county website
Neighborhood: 28079
Nearby schools
GreatSchools rating
- 8/10Poplin Elementary SchoolGrades: PK-5Distance: 0.5 mi
- 10/10Porter Ridge Middle SchoolGrades: 6-8Distance: 1.5 mi
- 7/10Porter Ridge High SchoolGrades: 9-12Distance: 1.4 mi
Schools provided by the listing agent
- Elementary: Poplin
- Middle: Porter Ridge
- High: Porter Ridge
Source: Canopy MLS as distributed by MLS GRID. This data may not be complete. We recommend contacting the local school district to confirm school assignments for this home.
Get a cash offer in 3 minutes
Find out how much your home could sell for in as little as 3 minutes with a no-obligation cash offer.
Estimated market value$641,600
Get a cash offer in 3 minutes
Find out how much your home could sell for in as little as 3 minutes with a no-obligation cash offer.
Estimated market value
$641,600

