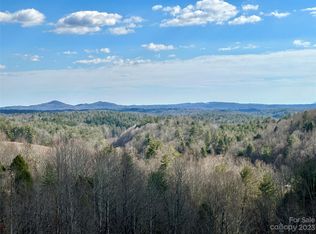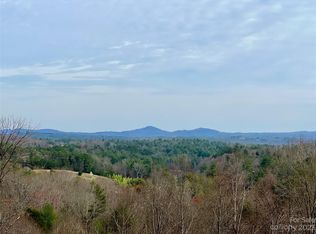Closed
$789,000
1021 Pleasant Ridge Trl, Lenoir, NC 28645
3beds
2,114sqft
Single Family Residence
Built in 2023
10.09 Acres Lot
$789,300 Zestimate®
$373/sqft
$-- Estimated rent
Home value
$789,300
$639,000 - $979,000
Not available
Zestimate® history
Loading...
Owner options
Explore your selling options
What's special
Motivated Sellers! Nestled on 10 sprawling acres, this custom-built home offers unparalleled tranquility & breathtaking mountain views! Thoughtfully designed open floor plan, 12' high ceilings & expansive windows to take in the long-range views of Grandfather Mountain. Foyer opens to large dining area & continues to the spacious great room framed around a 42" stone fireplace. The gourmet kitchen boasts granite countertops, stainless appliances, a huge island w/ extra storage below the bar seating & a wine refrigerator. The kitchen opens to a massive covered porch, perfect for morning coffee or sunset gatherings, overlooking fenced backyard & rustic fire pit. Primary suite is a private retreat w/ a luxurious bathroom & walk-in closet. Upgraded lighting throughout. Expansive mud/laundry room leads to 2 car garage w/ a built-in heater; connection for generator. Bonus room over garage is a perfect craft room or home office. A rare blend of elegance & seclusion - your mountain oasis awaits!
Zillow last checked: 8 hours ago
Listing updated: August 02, 2025 at 02:02am
Listing Provided by:
Cory Coady cory.coady@evrealestate.com,
Arrow Realty and Land Development,
Jennifer Shattuck,
Arrow Realty & Land Development
Bought with:
Derek Shattuck
Arrow Realty and Land Development
Source: Canopy MLS as distributed by MLS GRID,MLS#: 4204018
Facts & features
Interior
Bedrooms & bathrooms
- Bedrooms: 3
- Bathrooms: 2
- Full bathrooms: 2
- Main level bedrooms: 3
Primary bedroom
- Features: Walk-In Closet(s)
- Level: Main
- Area: 200.48 Square Feet
- Dimensions: 13' 9" X 14' 7"
Heating
- Ductless, Heat Pump
Cooling
- Central Air, Ductless
Appliances
- Included: Dishwasher, Disposal, Dryer, Gas Cooktop, Gas Oven, Gas Water Heater, Microwave, Propane Water Heater, Refrigerator, Washer, Wine Refrigerator
- Laundry: Electric Dryer Hookup, Mud Room, Laundry Room, Main Level, Sink, Washer Hookup
Features
- Breakfast Bar, Kitchen Island, Open Floorplan, Walk-In Closet(s)
- Flooring: Carpet, Tile, Vinyl
- Has basement: No
- Fireplace features: Gas, Gas Log, Gas Vented, Great Room, Propane
Interior area
- Total structure area: 2,114
- Total interior livable area: 2,114 sqft
- Finished area above ground: 2,114
- Finished area below ground: 0
Property
Parking
- Total spaces: 2
- Parking features: Driveway, Attached Garage, Garage Door Opener, Garage Faces Front, Garage Shop, Garage on Main Level
- Attached garage spaces: 2
- Has uncovered spaces: Yes
Accessibility
- Accessibility features: Bath Grab Bars, Bath Raised Toilet
Features
- Levels: 1 Story/F.R.O.G.
- Patio & porch: Covered, Front Porch, Rear Porch
- Exterior features: Fire Pit
- Pool features: Community
- Spa features: Community
- Fencing: Back Yard,Fenced
- Has view: Yes
- View description: Long Range, Mountain(s), Year Round
- Waterfront features: None
Lot
- Size: 10.09 Acres
- Features: Hilly, Private, Rolling Slope, Wooded, Views
Details
- Parcel number: 0475523
- Zoning: R
- Special conditions: Standard
- Other equipment: Generator Hookup
- Horse amenities: Boarding Facilities, Equestrian Facilities, Riding Trail
Construction
Type & style
- Home type: SingleFamily
- Architectural style: Arts and Crafts,Rustic
- Property subtype: Single Family Residence
Materials
- Fiber Cement
- Foundation: Crawl Space
- Roof: Shingle
Condition
- New construction: No
- Year built: 2023
Utilities & green energy
- Sewer: Septic Installed
- Water: Well
- Utilities for property: Cable Connected, Electricity Connected, Fiber Optics, Propane, Underground Power Lines, Underground Utilities, Wired Internet Available
Community & neighborhood
Security
- Security features: Smoke Detector(s)
Community
- Community features: Clubhouse, Dog Park, Fitness Center, Game Court, Gated, Picnic Area, Recreation Area, Stable(s), Walking Trails
Location
- Region: Lenoir
- Subdivision: The Coves Mountain River Club
HOA & financial
HOA
- Has HOA: Yes
- HOA fee: $3,135 annually
- Association name: First Services Residential
- Association phone: 704-527-2314
Other
Other facts
- Listing terms: Cash,Conventional,VA Loan
- Road surface type: Concrete, Gravel
Price history
| Date | Event | Price |
|---|---|---|
| 7/25/2025 | Sold | $789,000-1.4%$373/sqft |
Source: | ||
| 6/13/2025 | Price change | $799,900-2.4%$378/sqft |
Source: | ||
| 5/23/2025 | Price change | $819,900-3.5%$388/sqft |
Source: | ||
| 4/26/2025 | Price change | $849,900-3.4%$402/sqft |
Source: | ||
| 4/1/2025 | Price change | $879,900-2.2%$416/sqft |
Source: | ||
Public tax history
| Year | Property taxes | Tax assessment |
|---|---|---|
| 2025 | $4,225 +24.4% | $660,800 +50.5% |
| 2024 | $3,397 +25.4% | $439,100 +24.5% |
| 2023 | $2,710 +142.5% | $352,600 +142.5% |
Find assessor info on the county website
Neighborhood: 28645
Nearby schools
GreatSchools rating
- 6/10Collettsville SchoolGrades: PK-8Distance: 1.3 mi
- 2/10West Caldwell HighGrades: 9-12Distance: 4 mi

Get pre-qualified for a loan
At Zillow Home Loans, we can pre-qualify you in as little as 5 minutes with no impact to your credit score.An equal housing lender. NMLS #10287.
Sell for more on Zillow
Get a free Zillow Showcase℠ listing and you could sell for .
$789,300
2% more+ $15,786
With Zillow Showcase(estimated)
$805,086
