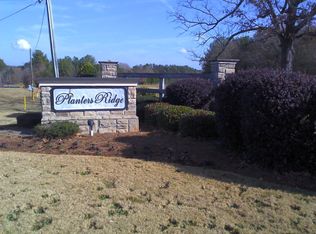Majestic well-maintained smart home in Oconee county shines with a charming exterior and large front porch with stately entry and motor court. This custom built low-maintenance ranch style gem is a spacious all-brick 4 bed house plan with not one but two unfinished rooms upstairs and a full partial daylight basement with a 4th garage and workshop giving you expansion possibilities galore. The home boasts 10-foot ceilings throughout with higher, decorative ceiling touches in the living room (wood beams), dining and master bedroom (double treys). Step across the 7'-deep porch and through the custom door with eyebrow and side transoms and you'll be taken in by the living room with fireplace and views across the expansive screened back porch with custom brick fireplace, built-in speakers and two oversized WiFi fans. The back porch has steps to the back yard and is 14' deep making it great as an outdoor living room. The kitchen is open to the living room and has a massive island with built in chef’s faucet/sink boasting seating for 5-6 and under island storage cabinets and drawers, along with gas stovetop with custom hood, granite countertops, double smart convection ovens, built-in steam capable oven, dishwasher, beverage fridge, quiet close cabinets/drawers and a separate butler’s pantry and food pantry. The living room is open concept and is anchored by a floor to ceiling brick fireplace with custom mantle, remote gas logs, custom bookcases, oversized Wi-Fi fan with access to back porch and is open to the kitchen. The master suite has access to the back porch and both his and her walk-in closets or an en-suite office with glass door. A large laundry room is conveniently located beside the master bedroom closet and easily serves the rest of the bedrooms each with their own private baths and large closets. The laundry room can double as a pet room with ample storage, utility closet and an automatic pet door with landing, roof and steps to the outside. A fourth bedroom (mother-in-law suite) is located across the home with an en suite bath and separate entrance. Home climate controlled with two air handlers each integrated with a smart home app (ecobee) and each equipped with whole home waterless cold air diffusion oil fragrance units through Aroma 360. The unfinished basement duplicates the main floor with double French doors with access to the rear terrace level and is plumbed for future bar and bathroom. It boasts a golf simulator room and ample storage for holiday decor.
This property is off market, which means it's not currently listed for sale or rent on Zillow. This may be different from what's available on other websites or public sources.

