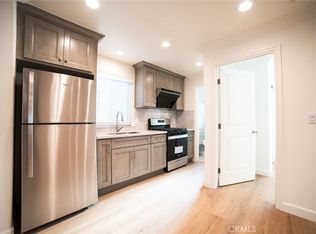This is your chance to live in the highly sought-after Upland Hills Country Club. 1021 Pebble Beach Drive offers peaceful, golf course living with stunning views of the 4th green and San Gabriel Mountains. This single-level, well-maintained condo features an open floor plan with vaulted ceilings, a cozy fireplace, wet bar, and natural light throughout. 3rd bedroom currently set up as an office. Relax on your private patio with sunset views or enjoy the community amenities pool, jacuzzi, putting greens, and the clubhouse just a short walk away. Fresh paint and new carpet make this home move-in ready. Don't miss your chance to live in this tree-lined, welcoming community where every day feels like a retreat!
Condo for rent
$3,300/mo
1021 Pebble Beach Dr, Upland, CA 91784
3beds
1,575sqft
Price may not include required fees and charges.
Condo
Available now
-- Pets
Central air
In unit laundry
2 Attached garage spaces parking
Central, fireplace
What's special
Cozy fireplaceGolf course livingOpen floor planWet barVaulted ceilings
- 3 days
- on Zillow |
- -- |
- -- |
Travel times
Looking to buy when your lease ends?
See how you can grow your down payment with up to a 6% match & 4.15% APY.
Facts & features
Interior
Bedrooms & bathrooms
- Bedrooms: 3
- Bathrooms: 2
- Full bathrooms: 2
Rooms
- Room types: Family Room, Workshop
Heating
- Central, Fireplace
Cooling
- Central Air
Appliances
- Included: Dishwasher, Dryer, Microwave, Oven, Refrigerator, Stove, Washer
- Laundry: In Unit
Features
- All Bedrooms Down, Bedroom on Main Level, Eat-in Kitchen, Main Level Primary, Workshop
- Flooring: Carpet, Tile
- Has fireplace: Yes
Interior area
- Total interior livable area: 1,575 sqft
Property
Parking
- Total spaces: 2
- Parking features: Attached, Covered
- Has attached garage: Yes
- Details: Contact manager
Features
- Stories: 1
- Exterior features: All Bedrooms Down, Architecture Style: Traditional, Association Dues included in rent, Bedroom, Bedroom on Main Level, Carbon Monoxide Detector(s), Community, Concrete, Corner Lot, Curbs, Eat-in Kitchen, Entry/Foyer, Family Room, Fenced, Floor Covering: Brick, Flooring: Brick, Garbage included in rent, Golf, Heating system: Central, In Ground, Kitchen, Lot Features: Corner Lot, On Golf Course, Main Level Primary, On Golf Course, Open, Patio, Pool, Primary Bedroom, Sewage included in rent, Smoke Detector(s), Street Lights, View Type: Golf Course, Water included in rent, Workshop
- Has spa: Yes
- Spa features: Hottub Spa
Details
- Parcel number: 1044511610000
Construction
Type & style
- Home type: Condo
- Property subtype: Condo
Condition
- Year built: 1982
Utilities & green energy
- Utilities for property: Garbage, Sewage, Water
Community & HOA
Location
- Region: Upland
Financial & listing details
- Lease term: 12 Months
Price history
| Date | Event | Price |
|---|---|---|
| 7/24/2025 | Listed for rent | $3,300-10.8%$2/sqft |
Source: CRMLS #PW25166763 | ||
| 9/13/2024 | Listing removed | $3,700$2/sqft |
Source: Zillow Rentals | ||
| 8/17/2024 | Listed for rent | $3,700$2/sqft |
Source: Zillow Rentals | ||
![[object Object]](https://photos.zillowstatic.com/fp/b5b8215aa4d0ec6ad6d1b19ca0bc0cf8-p_i.jpg)
