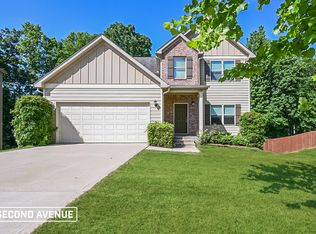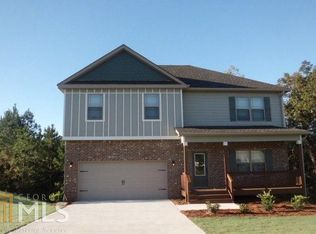Beautiful Brand NEW home! The Summit at Eagles Brooke is a sidewalk/swimming pool community just minutes from I-75 and McDonough Square. This home features a bright, open floor design. Granite countertops in kitchen and island, stainless steel appliance package (installed before closing). Spacious master suite with double trey ceiling, huge walk in closet. Ensuite features dual vanity with raised countertops, garden tub and separate shower. Generous secondary bedrooms. Plenty of room to expand with full bath already complete in full basement.
This property is off market, which means it's not currently listed for sale or rent on Zillow. This may be different from what's available on other websites or public sources.

