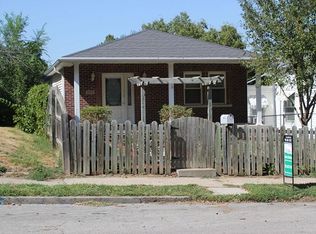Sold
Price Unknown
1021 Parallel St, Atchison, KS 66002
2beds
1,300sqft
Single Family Residence
Built in 1870
6,534 Square Feet Lot
$147,800 Zestimate®
$--/sqft
$1,197 Estimated rent
Home value
$147,800
$139,000 - $158,000
$1,197/mo
Zestimate® history
Loading...
Owner options
Explore your selling options
What's special
DON"T MISS THIS RARE OPPORTUNITY to own this fabulous, upscale, turn-key and meticulously remodeled home. Step inside your future home and fall in love with its charm. This 2 bedroom, 1 full bath house is a show stopper! Outside you'll notice all new maintenance free vinyl siding, new 30 year roof, new guttering, new wooden porch and a huge backyard. Great curb appeal with front row street parking as well as alley access. Inside you'll be in awe with fresh paint, new vinyl windows, upgraded wiring with 200 Amp service, new Lennox HVAC unit (Furnace, AC and Minisplit) with 10 year transferrable warranty, new vinyl floors, fixtures, and trim. The inviting kitchen has all new white cabinets, new stainless steel appliances, new deep double sink, new countertops, glass tile backsplash and a spacious pantry/laundry room for added storage. The second floor boasts a large master bedroom with closet and sitting space along with its own new remote controlled minisplit. The second bedroom is on the main level with a large closet with ample storage. Natural light pours through the living room from the huge new windows giving you a bright, open floor plan that seamlessly connects to the kitchen and the rest of the house. Main level bath has a new tub/shower unit, vanity, tall ADA toilet and new fixtures. Other upgrades include new ceiling fans, all new PEX plumbing, new 40 gal hot water tank, exterior doors. There is more storage in the basement. A huge covered front porch which is perfect for sitting on a porch swing or grilling. Did I mention there's a lot of new here? Mature trees complete this wonderful home. This home sits in a quiet neighborhood and has everything you and your family needs. Come take a look at this turn key property, before its gone tomorrow. Impressive from the start, you will truly fall in love with this exceptional home. Owner/Agent.
Zillow last checked: 8 hours ago
Listing updated: March 11, 2024 at 04:04pm
Listing Provided by:
Ed Burge 913-742-1992,
Speedway Realty LLC
Bought with:
Ed Burge, 00244839
Speedway Realty LLC
Source: Heartland MLS as distributed by MLS GRID,MLS#: 2471944
Facts & features
Interior
Bedrooms & bathrooms
- Bedrooms: 2
- Bathrooms: 1
- Full bathrooms: 1
Bedroom 1
- Level: Second
Bedroom 2
- Level: Main
Bathroom 1
- Features: Shower Over Tub
- Level: Main
Kitchen
- Level: Main
Laundry
- Level: Main
Living room
- Level: Main
Heating
- Forced Air, Other
Cooling
- Electric
Appliances
- Included: Dishwasher, Disposal, Exhaust Fan, Microwave, Refrigerator, Built-In Electric Oven, Stainless Steel Appliance(s)
- Laundry: Electric Dryer Hookup, Laundry Room
Features
- Ceiling Fan(s)
- Flooring: Carpet, Laminate
- Doors: Storm Door(s)
- Windows: Thermal Windows
- Basement: Stone/Rock
- Has fireplace: No
Interior area
- Total structure area: 1,300
- Total interior livable area: 1,300 sqft
- Finished area above ground: 1,150
- Finished area below ground: 150
Property
Parking
- Parking features: Off Street
Features
- Patio & porch: Covered, Porch
Lot
- Size: 6,534 sqft
- Features: City Limits
Details
- Parcel number: 0273603025018.000
- Special conditions: As Is,Owner Agent
Construction
Type & style
- Home type: SingleFamily
- Property subtype: Single Family Residence
Materials
- Frame, Vinyl Siding
- Roof: Composition
Condition
- Year built: 1870
Utilities & green energy
- Sewer: Public Sewer
- Water: Public
Community & neighborhood
Security
- Security features: Smoke Detector(s)
Location
- Region: Atchison
- Subdivision: Other
HOA & financial
HOA
- Has HOA: No
Other
Other facts
- Listing terms: Cash,Conventional
- Ownership: Private
- Road surface type: Paved
Price history
| Date | Event | Price |
|---|---|---|
| 3/11/2024 | Sold | -- |
Source: | ||
| 2/12/2024 | Pending sale | $134,999$104/sqft |
Source: | ||
| 2/8/2024 | Listed for sale | $134,999$104/sqft |
Source: | ||
| 11/28/2023 | Listing removed | -- |
Source: | ||
| 8/29/2023 | Listed for sale | $134,999$104/sqft |
Source: | ||
Public tax history
| Year | Property taxes | Tax assessment |
|---|---|---|
| 2025 | -- | $16,063 +14.4% |
| 2024 | $2,067 | $14,038 +315.6% |
| 2023 | -- | $3,378 +4.6% |
Find assessor info on the county website
Neighborhood: 66002
Nearby schools
GreatSchools rating
- 4/10Atchison Elementary SchoolGrades: PK-5Distance: 0.9 mi
- 3/10Atchison Middle SchoolGrades: 6-8Distance: 0.9 mi
- 4/10Atchison High SchoolGrades: 9-12Distance: 0.6 mi
Schools provided by the listing agent
- Elementary: Atchison
- Middle: Atchison
- High: Atchison
Source: Heartland MLS as distributed by MLS GRID. This data may not be complete. We recommend contacting the local school district to confirm school assignments for this home.
Sell for more on Zillow
Get a free Zillow Showcase℠ listing and you could sell for .
$147,800
2% more+ $2,956
With Zillow Showcase(estimated)
$150,756