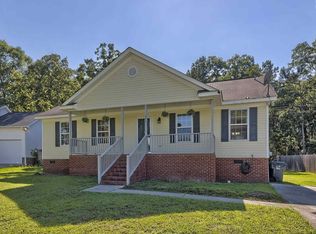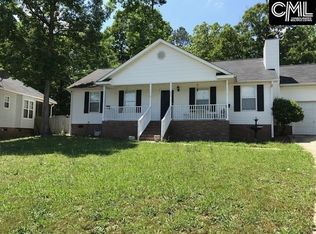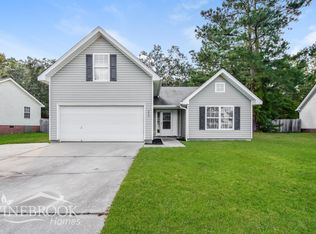Sold for $255,000 on 07/02/25
Street View
$255,000
1021 Old Bush River Rd, Chapin, SC 29036
3beds
2baths
2,016sqft
MobileManufactured
Built in 2000
2.95 Acres Lot
$253,800 Zestimate®
$126/sqft
$1,910 Estimated rent
Home value
$253,800
$236,000 - $272,000
$1,910/mo
Zestimate® history
Loading...
Owner options
Explore your selling options
What's special
1021 Old Bush River Rd, Chapin, SC 29036 is a mobile / manufactured home that contains 2,016 sq ft and was built in 2000. It contains 3 bedrooms and 2 bathrooms. This home last sold for $255,000 in July 2025.
The Zestimate for this house is $253,800. The Rent Zestimate for this home is $1,910/mo.
Facts & features
Interior
Bedrooms & bathrooms
- Bedrooms: 3
- Bathrooms: 2
Heating
- Other
Cooling
- Central
Features
- Has fireplace: Yes
Interior area
- Total interior livable area: 2,016 sqft
Property
Features
- Exterior features: Other
Lot
- Size: 2.95 Acres
Details
- Parcel number: 00110006044
Construction
Type & style
- Home type: MobileManufactured
Condition
- Year built: 2000
Community & neighborhood
Location
- Region: Chapin
Price history
| Date | Event | Price |
|---|---|---|
| 7/2/2025 | Sold | $255,000-3.6%$126/sqft |
Source: Public Record Report a problem | ||
| 6/11/2025 | Pending sale | $264,500$131/sqft |
Source: | ||
| 5/27/2025 | Contingent | $264,500$131/sqft |
Source: | ||
| 5/23/2025 | Price change | $264,500-0.2%$131/sqft |
Source: | ||
| 5/6/2025 | Listed for sale | $265,000+10.4%$131/sqft |
Source: | ||
Public tax history
| Year | Property taxes | Tax assessment |
|---|---|---|
| 2023 | $425 +21.7% | $4,091 +31.3% |
| 2022 | $349 +504.8% | $3,115 |
| 2021 | $58 | $3,115 +15% |
Find assessor info on the county website
Neighborhood: 29036
Nearby schools
GreatSchools rating
- 5/10Chapin Elementary SchoolGrades: PK-4Distance: 0.2 mi
- 7/10Chapin MiddleGrades: 7-8Distance: 4.6 mi
- 9/10Chapin High SchoolGrades: 9-12Distance: 2.2 mi
Get a cash offer in 3 minutes
Find out how much your home could sell for in as little as 3 minutes with a no-obligation cash offer.
Estimated market value
$253,800
Get a cash offer in 3 minutes
Find out how much your home could sell for in as little as 3 minutes with a no-obligation cash offer.
Estimated market value
$253,800


