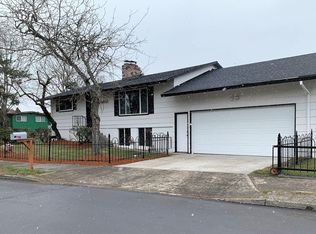Opportunity to make sweep equity. Tri level home. 3 bedrooms 2.1 bathrooms, vaulted ceiling both living room and kitchen/dining. Vinyl windows, sliders from living room and master bedroom, 2 car garage. Swimming pool in the backyard. Tankless water heater. House in good location, oversize corner lot. "Ring" doorbell camera stays. Needs some updates/TLC.
This property is off market, which means it's not currently listed for sale or rent on Zillow. This may be different from what's available on other websites or public sources.
