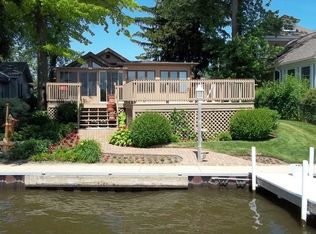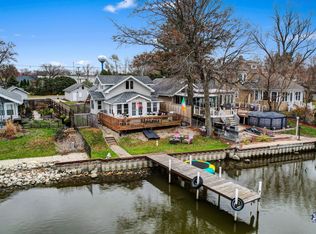Beautiful remodeled Fox River Front home with 100' water frontage! The white picket fence at the street entrance welcomes you to this enchanted English Cottage with the perennial gardens. First floor Master Bedroom Suite is highlighted with a brand new Master bathroom (2019). Custom craftsmanship quality throughout! Features: a stunning Spiral staircase, crown moldings, custom wood work, built in cabinets, hardwood floors, and vaulted ceilings. Gourmet style Kitchen with granite countertops, double ovens, cooktop, and lots of convenient cabinets. Eat-in Area with window views. Large Studio/Guest apartment has a Powder Room. Deep heated garage measures 23' X 22' and can store a good sized boat. All updated Electric. 2 sump pumps and a back-up generator. New furnace (2017). Large pier/no wake zone. Plenty of parking for guests. Nothing to do, but move in and enjoy the river lifestyle! Flood Insurance not required and property has no history of flooding. Motivated Sellers!
This property is off market, which means it's not currently listed for sale or rent on Zillow. This may be different from what's available on other websites or public sources.


