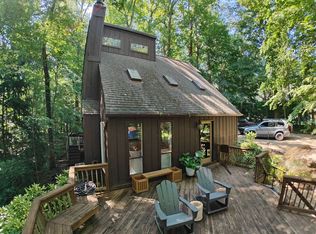Modern 3BR/2BA Condo in the Heart of Richmond Steps from VCU!
Welcome to 1021 N Lombardy St Unit A a beautifully updated 3-bedroom, 2-bathroom condo located in the vibrant Fan District, just blocks from VCU, Carytown, and downtown Richmond. This rare find offers the perfect balance of modern finishes and urban convenience.
3 Spacious Bedrooms Ideal for roommates, professionals, or families
2 Full Bathrooms Recently updated with stylish fixtures
Modern Kitchen Stainless steel appliances, granite countertops, and plenty of storage
In-Unit Washer & Dryer Private laundry for your convenience
Open Living Area Perfect for entertaining or relaxing
1 Car Garage with Private Entry + Off-Street Parking Available
Pet-Friendly Furry friends welcome (restrictions may apply)
Secure & Quiet Lower-level unit in a boutique building
Location, Location, Location!
Live in the heart of Richmond's most desirable neighborhood walk to cafes, restaurants, museums, VCU, and more. Quick access to I-95, I-64, and downtown.
Photos used are from the model home. The condo represents a similar feel.
Owner pays for water and trash. No smoking in the property. Renter is responsible for Gas/Electric.
Apartment for rent
Accepts Zillow applications
$2,900/mo
1021 N Lombardy St UNIT A, Richmond, VA 23220
3beds
1,574sqft
Price may not include required fees and charges.
Apartment
Available Mon Sep 1 2025
Small dogs OK
Central air
In unit laundry
Attached garage parking
Heat pump
What's special
Off-street parkingModern finishesGranite countertopsSpacious bedroomsModern kitchenStainless steel appliancesIn-unit washer and dryer
- 8 days
- on Zillow |
- -- |
- -- |
Travel times
Facts & features
Interior
Bedrooms & bathrooms
- Bedrooms: 3
- Bathrooms: 3
- Full bathrooms: 2
- 1/2 bathrooms: 1
Heating
- Heat Pump
Cooling
- Central Air
Appliances
- Included: Dishwasher, Dryer, Freezer, Microwave, Oven, Refrigerator, Washer
- Laundry: In Unit
Features
- Flooring: Carpet, Hardwood, Tile
Interior area
- Total interior livable area: 1,574 sqft
Property
Parking
- Parking features: Attached, Off Street
- Has attached garage: Yes
- Details: Contact manager
Features
- Exterior features: Electricity not included in rent, Garbage included in rent, Gas not included in rent, Water included in rent
Details
- Parcel number: N0000676051
Construction
Type & style
- Home type: Apartment
- Property subtype: Apartment
Utilities & green energy
- Utilities for property: Garbage, Water
Building
Management
- Pets allowed: Yes
Community & HOA
Location
- Region: Richmond
Financial & listing details
- Lease term: 1 Year
Price history
| Date | Event | Price |
|---|---|---|
| 7/16/2025 | Listed for rent | $2,900+1.8%$2/sqft |
Source: Zillow Rentals | ||
| 7/14/2025 | Sold | $389,000$247/sqft |
Source: | ||
| 4/21/2025 | Pending sale | $389,000$247/sqft |
Source: | ||
| 4/5/2025 | Listed for sale | $389,000-14.2%$247/sqft |
Source: | ||
| 8/31/2023 | Listing removed | -- |
Source: CVRMLS #2317727 | ||
![[object Object]](https://photos.zillowstatic.com/fp/883f881e1d77fd0dcce1028dfa901185-p_i.jpg)
