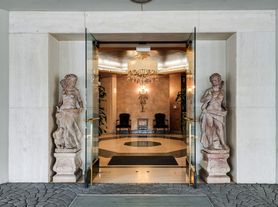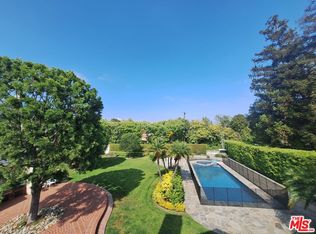An opulent masterpiece! Newly renovated, fully managed, and available now fully furnished & turnkey for longer term leases. Welcome to this custom designed French estate located in one of the most exclusive neighborhoods in Beverly Hills. Tucked behind the world-famous Beverly Hills Hotel, this gated home provides luxury & space for those looking for a comfortable estate or a place to entertain family & friends. Recently renovated in 2024, it's 7 bedrooms plus gym plus guest house. This home can be confirmed to be a 9 bedrooms option if you convert the gym and guest house into bedrooms. An opulent living area & family room comprise the main areas of ground floor to go along with a large kitchen & lavish formal dining room. The second floor of the home offers 4 bedrooms with balconies & en-suite baths. With a separate guest house outside, you have the benefit of an extra bedroom & living quarters for those needing space away from the main house. The basement provides access to a stellar wine cellar made to impress any wine connoisseur. A large U-shaped driveway in front also provides ample space & easy access for cars.
Tenant Pays: Electric, Cable TV, Gas, Trash, Water
House for rent
Accepts Zillow applications
$75,000/mo
1021 N Crescent Dr, Beverly Hills, CA 90210
7beds
10,435sqft
Price may not include required fees and charges.
Single family residence
Available now
Cats, dogs OK
Central air
In unit laundry
Attached garage parking
-- Heating
What's special
Stellar wine cellarFamily roomLavish formal dining roomLarge kitchenGated homeLarge u-shaped driveway
- 17 days |
- -- |
- -- |
Travel times
Facts & features
Interior
Bedrooms & bathrooms
- Bedrooms: 7
- Bathrooms: 8
- Full bathrooms: 8
Cooling
- Central Air
Appliances
- Included: Dishwasher, Dryer, Freezer, Microwave, Oven, Washer
- Laundry: In Unit
Features
- Flooring: Hardwood
- Furnished: Yes
Interior area
- Total interior livable area: 10,435 sqft
Property
Parking
- Parking features: Attached
- Has attached garage: Yes
- Details: Contact manager
Features
- Exterior features: Cable not included in rent, Electricity not included in rent, Garbage not included in rent, Gas not included in rent, Water not included in rent
- Has private pool: Yes
Details
- Parcel number: 4348009009
Construction
Type & style
- Home type: SingleFamily
- Property subtype: Single Family Residence
Community & HOA
HOA
- Amenities included: Pool
Location
- Region: Beverly Hills
Financial & listing details
- Lease term: 1 Year
Price history
| Date | Event | Price |
|---|---|---|
| 8/27/2025 | Price change | $75,000-11.8%$7/sqft |
Source: Zillow Rentals | ||
| 8/18/2025 | Listed for rent | $85,000$8/sqft |
Source: Zillow Rentals | ||
| 8/18/2025 | Listing removed | $85,000$8/sqft |
Source: | ||
| 2/16/2025 | Price change | $85,000-15%$8/sqft |
Source: Zillow Rentals | ||
| 1/25/2025 | Listed for rent | $100,000-33.3%$10/sqft |
Source: | ||

