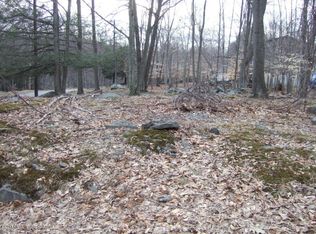Sold for $421,000
$421,000
1021 Mustang Rd, Lake Ariel, PA 18436
3beds
2,388sqft
Single Family Residence
Built in 2015
0.31 Acres Lot
$450,000 Zestimate®
$176/sqft
$2,685 Estimated rent
Home value
$450,000
$423,000 - $477,000
$2,685/mo
Zestimate® history
Loading...
Owner options
Explore your selling options
What's special
Like-new construction: never rented & beautifully maintained with upgraded fixtures everywhere! With agarage, fireplace, hardwood floors, 3 spa-like bathrooms, dramatic windows with views of a quiet woodedneighborhood, this home has it all plus access to the top-rated amenities that has made this neighborhood aplace where lasting, fun memories are made. This home is being sold tastefully furnished with high qualityappliances and finishes. It boosts an open concept floor plan with a propane fireplace. There are twobedrooms and a full bathroom upstairs, a primary bedroom and bathroom on the main floor, with anadditional sleeping area or family room on the lower floor that also has a full bathroom. The garage spansthe length of the home in the back which can fit multiple cars,, Beds Description: 2+BED 2nd, Beds Description: 1Bed1st, Baths Y, Baths: 1 Bath Level 3, Baths: 1 Bath Level 1, Eating Area: Modern KT, Sewer: WS Comm Central, Baths: 1 Bath Level 2
Zillow last checked: 9 hours ago
Listing updated: July 16, 2025 at 10:29am
Listed by:
Natasha Harmuth 610-241-6418,
Berkshire Hathaway Home Services Fox & Roach REALTORS
Bought with:
Bridget Gelderman, RM426117
Davis R. Chant - Lake Wallenpaupack
Source: PWAR,MLS#: PW230479
Facts & features
Interior
Bedrooms & bathrooms
- Bedrooms: 3
- Bathrooms: 3
- Full bathrooms: 3
Primary bedroom
- Description: Walk-in closet. Direct access to full bathroom.
- Area: 208
- Dimensions: 16 x 13
Bedroom 2
- Description: Hardwood floors
- Area: 120
- Dimensions: 12 x 10
Bedroom 3
- Description: Hardwood floors
- Area: 130
- Dimensions: 13 x 10
Primary bathroom
- Description: Jetted soaking tub. Separate walk-in shower.
- Area: 77
- Dimensions: 11 x 7
Bathroom 3
- Description: SPA-like finishes; tile floor
- Area: 40
- Dimensions: 8 x 5
Bathroom 3
- Description: Shower-Tub combo
- Area: 40
- Dimensions: 8 x 5
Dining room
- Description: Hardwood flooring
- Area: 160
- Dimensions: 16 x 10
Family room
- Description: Hardwood Floors
- Area: 400
- Dimensions: 25 x 16
Kitchen
- Description: Granite countertops, sky light, cherry cabinets
- Area: 110
- Dimensions: 11 x 10
Laundry
- Area: 54
- Dimensions: 9 x 6
Living room
- Description: Vaulted ceiling, fireplace, hardwood floor
- Area: 304
- Dimensions: 19 x 16
Heating
- Baseboard, Zoned, Hot Water, Electric
Cooling
- Ceiling Fan(s), Window Unit(s)
Appliances
- Included: Dishwasher, Washer, Microwave, Self Cleaning Oven, Refrigerator, Electric Range, Electric Oven, Dryer
Features
- Walk-In Closet(s)
- Flooring: Hardwood, Tile
- Basement: Daylight,Walk-Out Access,Full,Finished
- Has fireplace: Yes
- Fireplace features: Masonry, Propane
Interior area
- Total structure area: 2,388
- Total interior livable area: 2,388 sqft
Property
Parking
- Total spaces: 2
- Parking features: Attached, Driveway, Unpaved, See Remarks, Other
- Garage spaces: 2
- Has uncovered spaces: Yes
Features
- Stories: 2
- Patio & porch: Deck
- Pool features: Indoor, Outdoor Pool, Community
- Has spa: Yes
- Spa features: Bath
- Waterfront features: Beach Access
- Body of water: Lake Wallenpaupack
Lot
- Size: 0.31 Acres
Details
- Parcel number: 19000350059
- Zoning description: Residential
Construction
Type & style
- Home type: SingleFamily
- Architectural style: Chalet
- Property subtype: Single Family Residence
Materials
- Vinyl Siding
Condition
- Year built: 2015
Utilities & green energy
- Water: Comm Central
Community & neighborhood
Security
- Security features: Security Service, See Remarks
Community
- Community features: Clubhouse, Pool, Lake
Location
- Region: Lake Ariel
- Subdivision: Wallenpaupack Lake Estates
HOA & financial
HOA
- Has HOA: Yes
- HOA fee: $2,080 monthly
- Amenities included: Outdoor Ice Skating, Teen Center
- Second HOA fee: $2,080 one time
Other
Other facts
- Listing terms: 1031 Exchange,VA Loan,FHA,Conventional,Cash
- Road surface type: Paved
Price history
| Date | Event | Price |
|---|---|---|
| 4/18/2023 | Sold | $421,000-4.1%$176/sqft |
Source: | ||
| 3/24/2023 | Pending sale | $439,000$184/sqft |
Source: Berkshire Hathaway HomeServices Fox & Roach, REALTORS #PAWN2000206 Report a problem | ||
| 3/24/2023 | Contingent | $439,000$184/sqft |
Source: | ||
| 3/1/2023 | Listed for sale | $439,000$184/sqft |
Source: | ||
| 12/28/2022 | Listing removed | -- |
Source: | ||
Public tax history
Tax history is unavailable.
Neighborhood: 18436
Nearby schools
GreatSchools rating
- 5/10Wallenpaupack North Intrmd SchoolGrades: 3-5Distance: 6.2 mi
- 6/10Wallenpaupack Area Middle SchoolGrades: 6-8Distance: 6.2 mi
- 7/10Wallenpaupack Area High SchoolGrades: 9-12Distance: 5.9 mi

Get pre-qualified for a loan
At Zillow Home Loans, we can pre-qualify you in as little as 5 minutes with no impact to your credit score.An equal housing lender. NMLS #10287.
