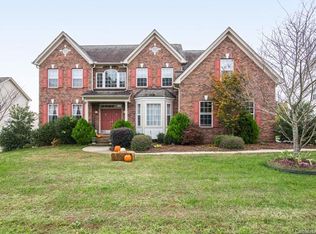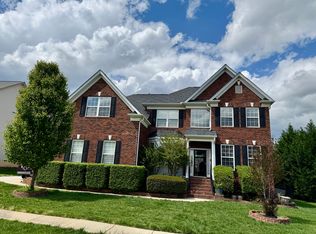Closed
$795,000
1021 Murandy Ln, Matthews, NC 28104
5beds
4,441sqft
Single Family Residence
Built in 2006
0.31 Acres Lot
$827,400 Zestimate®
$179/sqft
$4,181 Estimated rent
Home value
$827,400
$786,000 - $877,000
$4,181/mo
Zestimate® history
Loading...
Owner options
Explore your selling options
What's special
Experience the beauty of this stunning 5-BR/4-bath home. From a wrap-around porch to custom-built-ins, each detail carefully curated to offer a comfortable living experience. Whether you're entertaining or relaxing by the pool this home units style w/practicality. The lovely hardwoods & 9’ ceilings make a warm & inviting ambiance. Custom built-ins & fireplaces provide cozy focal points. The kitchen offers extensive granite, wall ovens, & W/I pantry & the 2-story Great Rm is open & airy. A main floor guest room offers privacy & convenience for your visitors. The Primary is a true retreat, featuring a sitting room & his/her closets. A versatile 5th BR/Home office is enhanced w/a French door & has direct access to the Bonus Rm. Step outside to your own private OASIS—custom pool surrounded by luxurious travertine, landscaping & fenced in yard. Imagine hosting poolside gatherings in this amazing area. Nestled in an amenity-rich community, this home offers more than just a place to live!
Zillow last checked: 8 hours ago
Listing updated: April 11, 2024 at 05:47pm
Listing Provided by:
Cheri Ritter cheri.ritter@allentate.com,
Allen Tate Fort Mill
Bought with:
Andi Zage
Brandon Lawn Real Estate LLC
Source: Canopy MLS as distributed by MLS GRID,MLS#: 4100565
Facts & features
Interior
Bedrooms & bathrooms
- Bedrooms: 5
- Bathrooms: 4
- Full bathrooms: 4
- Main level bedrooms: 1
Primary bedroom
- Level: Upper
Bedroom s
- Level: Main
Bedroom s
- Level: Upper
Bedroom s
- Level: Upper
Bedroom s
- Level: Upper
Bathroom full
- Level: Main
Bathroom full
- Level: Upper
Bathroom full
- Level: Upper
Bathroom full
- Level: Upper
Bonus room
- Level: Upper
Breakfast
- Level: Main
Dining room
- Level: Main
Other
- Level: Main
Other
- Level: Main
Kitchen
- Level: Main
Laundry
- Level: Main
Living room
- Level: Main
Office
- Level: Upper
Other
- Level: Upper
Heating
- Forced Air, Natural Gas
Cooling
- Central Air
Appliances
- Included: Dishwasher, Disposal, Double Oven, Electric Cooktop, Gas Water Heater, Microwave, Wall Oven, Washer/Dryer
- Laundry: Electric Dryer Hookup, Laundry Room, Main Level
Features
- Flooring: Carpet, Hardwood, Tile
- Has basement: No
- Fireplace features: Gas Vented, Great Room
Interior area
- Total structure area: 4,441
- Total interior livable area: 4,441 sqft
- Finished area above ground: 4,441
- Finished area below ground: 0
Property
Parking
- Total spaces: 3
- Parking features: Driveway, Attached Garage, Garage Door Opener, Garage Faces Side, Garage on Main Level
- Attached garage spaces: 3
- Has uncovered spaces: Yes
Accessibility
- Accessibility features: Two or More Access Exits
Features
- Levels: Two
- Stories: 2
- Patio & porch: Deck, Front Porch, Wrap Around
- Exterior features: In-Ground Irrigation
- Has private pool: Yes
- Pool features: Community, In Ground
- Fencing: Back Yard,Fenced
Lot
- Size: 0.31 Acres
- Dimensions: 96 x 141 x 96 x 140
- Features: Level
Details
- Parcel number: 07147523
- Zoning: R
- Special conditions: Standard
- Other equipment: Network Ready
Construction
Type & style
- Home type: SingleFamily
- Property subtype: Single Family Residence
Materials
- Fiber Cement
- Foundation: Crawl Space
- Roof: Shingle
Condition
- New construction: No
- Year built: 2006
Utilities & green energy
- Sewer: Public Sewer
- Water: City
- Utilities for property: Cable Connected, Electricity Connected
Community & neighborhood
Community
- Community features: Fitness Center, Playground, Recreation Area, Sidewalks, Street Lights
Location
- Region: Matthews
- Subdivision: Callonwood
HOA & financial
HOA
- Has HOA: Yes
- HOA fee: $398 semi-annually
- Association name: First Service Residential
- Association phone: 704-527-2314
Other
Other facts
- Listing terms: Cash,Conventional,FHA,VA Loan
- Road surface type: Concrete, Paved
Price history
| Date | Event | Price |
|---|---|---|
| 4/10/2024 | Sold | $795,000+1.3%$179/sqft |
Source: | ||
| 1/31/2024 | Pending sale | $785,000$177/sqft |
Source: | ||
| 1/26/2024 | Listed for sale | $785,000+96.3%$177/sqft |
Source: | ||
| 10/21/2017 | Listing removed | $400,000$90/sqft |
Source: Allen Tate Providence @485 #3305633 | ||
| 10/21/2017 | Listed for sale | $400,000+3.9%$90/sqft |
Source: Allen Tate Providence @485 #3305633 | ||
Public tax history
| Year | Property taxes | Tax assessment |
|---|---|---|
| 2025 | $4,883 +17.7% | $740,600 +49.5% |
| 2024 | $4,147 +0.7% | $495,400 |
| 2023 | $4,119 | $495,400 |
Find assessor info on the county website
Neighborhood: 28104
Nearby schools
GreatSchools rating
- 6/10Indian Trail Elementary SchoolGrades: PK-5Distance: 2.2 mi
- 3/10Sun Valley Middle SchoolGrades: 6-8Distance: 4.2 mi
- 5/10Sun Valley High SchoolGrades: 9-12Distance: 4.2 mi
Schools provided by the listing agent
- Elementary: Indian Trail
- Middle: Sun Valley
- High: Sun Valley
Source: Canopy MLS as distributed by MLS GRID. This data may not be complete. We recommend contacting the local school district to confirm school assignments for this home.
Get a cash offer in 3 minutes
Find out how much your home could sell for in as little as 3 minutes with a no-obligation cash offer.
Estimated market value
$827,400
Get a cash offer in 3 minutes
Find out how much your home could sell for in as little as 3 minutes with a no-obligation cash offer.
Estimated market value
$827,400

