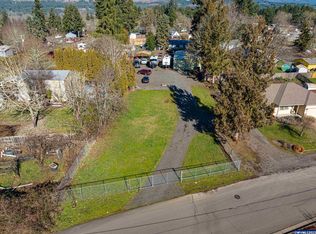Sold for $415,000
Listed by:
KARLA HOGAN Cell:541-409-0547,
Homesmart Realty Group - Sweet Home
Bought with: Homesmart Realty Group - Sweet Home
$415,000
1021 Mountain View Rd, Sweet Home, OR 97386
3beds
2,392sqft
Single Family Residence
Built in 1900
0.53 Acres Lot
$417,000 Zestimate®
$173/sqft
$2,349 Estimated rent
Home value
$417,000
$379,000 - $459,000
$2,349/mo
Zestimate® history
Loading...
Owner options
Explore your selling options
What's special
Amazing vintage home features an island kitchen, formal dining & living room with decorative fireplace, den, large laundry room & .53 acre lot! Roof is about 4 years old, Central heat & A/C has been updated within last 10-12 years. New water heater. The 13x22 workshop has tons of potential with electricity & an older wall furnace. Spring is right around the corner & this home has a great raised garden bed set up plus a well on property that just needs some work to help with irrigating! RV Parking!
Zillow last checked: 8 hours ago
Listing updated: May 22, 2025 at 01:49pm
Listed by:
KARLA HOGAN Cell:541-409-0547,
Homesmart Realty Group - Sweet Home
Bought with:
KARLA HOGAN
Homesmart Realty Group - Sweet Home
Source: WVMLS,MLS#: 826568
Facts & features
Interior
Bedrooms & bathrooms
- Bedrooms: 3
- Bathrooms: 2
- Full bathrooms: 2
- Main level bathrooms: 1
Primary bedroom
- Level: Main
- Area: 294
- Dimensions: 21 x 14
Bedroom 2
- Level: Main
- Area: 142.5
- Dimensions: 9.5 x 15
Bedroom 3
- Level: Upper
- Area: 196
- Dimensions: 14 x 14
Dining room
- Features: Formal
- Level: Main
- Area: 175.5
- Dimensions: 13.5 x 13
Family room
- Level: Main
- Area: 224
- Dimensions: 16 x 14
Kitchen
- Level: Main
- Area: 224
- Dimensions: 14 x 16
Living room
- Level: Main
- Area: 493
- Dimensions: 17 x 29
Heating
- Forced Air, Natural Gas
Cooling
- Central Air
Appliances
- Included: Dishwasher, Disposal, Electric Range, Microwave, Range Included, Electric Water Heater
- Laundry: Main Level
Features
- Mudroom, Other(Refer to Remarks), Rec Room, Workshop
- Flooring: Carpet, Laminate, Wood
- Has fireplace: Yes
- Fireplace features: Living Room
Interior area
- Total structure area: 2,392
- Total interior livable area: 2,392 sqft
Property
Parking
- Total spaces: 2
- Parking features: Carport
- Garage spaces: 2
- Has carport: Yes
Features
- Levels: Two
- Stories: 2
- Patio & porch: Covered Deck, Covered Patio, Patio
- Exterior features: Grey-Green
- Fencing: Partial
- Has view: Yes
- View description: Mountain(s), Territorial
Lot
- Size: 0.53 Acres
- Features: Irregular Lot, Landscaped
Details
- Additional structures: Workshop, Shed(s), RV/Boat Storage
- Parcel number: 00257556
Construction
Type & style
- Home type: SingleFamily
- Property subtype: Single Family Residence
Materials
- Shake Siding, Wood Siding, Lap Siding
- Foundation: Continuous, Pillar/Post/Pier
- Roof: Composition
Condition
- New construction: No
- Year built: 1900
Utilities & green energy
- Electric: 1/Main
- Sewer: Public Sewer
- Water: Public
Community & neighborhood
Location
- Region: Sweet Home
Other
Other facts
- Listing agreement: Exclusive Right To Sell
- Price range: $415K - $415K
- Listing terms: Cash,Conventional,VA Loan,FHA,ODVA,USDA Loan
Price history
| Date | Event | Price |
|---|---|---|
| 5/14/2025 | Sold | $415,000$173/sqft |
Source: | ||
| 4/15/2025 | Contingent | $415,000$173/sqft |
Source: | ||
| 4/8/2025 | Listed for sale | $415,000+121.9%$173/sqft |
Source: | ||
| 7/31/2009 | Sold | $187,000-18.7%$78/sqft |
Source: Public Record Report a problem | ||
| 10/12/2008 | Listing removed | $229,900$96/sqft |
Source: Postlets #594755 Report a problem | ||
Public tax history
| Year | Property taxes | Tax assessment |
|---|---|---|
| 2024 | $5,510 +11.7% | $222,620 +3% |
| 2023 | $4,933 +2.1% | $216,140 +3% |
| 2022 | $4,830 | $209,850 +3% |
Find assessor info on the county website
Neighborhood: 97386
Nearby schools
GreatSchools rating
- 4/10Hawthorne Elementary SchoolGrades: K-6Distance: 0.3 mi
- 5/10Sweet Home Junior High SchoolGrades: 7-8Distance: 0.4 mi
- 3/10Sweet Home High SchoolGrades: 9-12Distance: 0.6 mi
Schools provided by the listing agent
- Elementary: Hawthorne
- Middle: Sweet Home
- High: Sweet Home
Source: WVMLS. This data may not be complete. We recommend contacting the local school district to confirm school assignments for this home.
Get pre-qualified for a loan
At Zillow Home Loans, we can pre-qualify you in as little as 5 minutes with no impact to your credit score.An equal housing lender. NMLS #10287.
