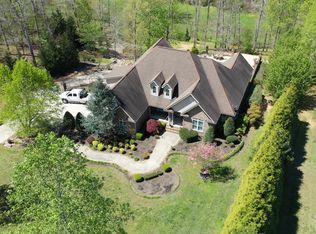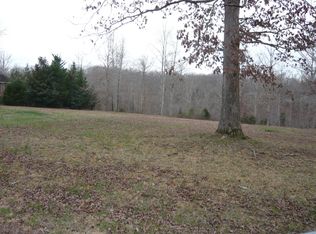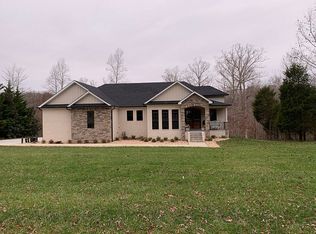Executive home with all the ammenties! 2 kitchens with Granite, 2 great rooms with fireplaces,Garage for lower level and main level, Exercise, safe/storm room office, and theater room upstairs w/ wet bar.Plantation shutters, Cathedral ceiling in MBR,Office,and DR. Extensive landscaping, Courtyard w/kidney shape pool just installed last year. Lower level walk right out into Courtyard and main level walk out to Covered Porch. 5432 sq feet heated and cooled including garage in basement area!
This property is off market, which means it's not currently listed for sale or rent on Zillow. This may be different from what's available on other websites or public sources.



