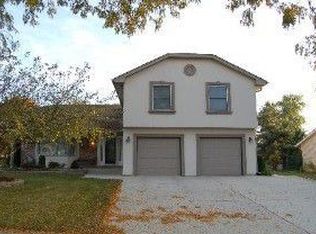Closed
$475,000
1021 Mobile Cir, Elk Grove Village, IL 60007
4beds
2,226sqft
Single Family Residence
Built in 1977
9,191.16 Square Feet Lot
$479,300 Zestimate®
$213/sqft
$3,644 Estimated rent
Home value
$479,300
$431,000 - $532,000
$3,644/mo
Zestimate® history
Loading...
Owner options
Explore your selling options
What's special
Charming 4-Bedroom Fairfax Model in Winston Grove. Welcome to this warm and inviting 4-bedroom, 2.5-bathroom single-family home located in the highly sought-after Winston Grove subdivision of Elk Grove Village. This classic Fairfax model has been lovingly cared for by the same owners for over three decades. The main level offers a spacious and functional open-concept layout, perfect for today's lifestyle. The light-filled living and dining areas flow seamlessly into an updated kitchen and a cozy family room-ideal for both daily living and entertaining. A convenient powder room is located on the first floor, and sliding doors off the family room lead to a beautifully maintained backyard and patio, providing a perfect space for outdoor gatherings or quiet evenings. Upstairs, you'll find four bedrooms, all with ample closet space, and two full bathrooms, including a primary suite with en-suite bath. Each space has been thoughtfully maintained, offering comfort and functionality for families of all sizes. While the home is very clean, well-maintained, and priced accordingly, it is ready for cosmetic updates, making it a great opportunity for buyers looking to build equity in a highly sought-after neighborhood within the top-rated School Districts 54 and 211. Whether you're an investor, first-time buyer, or someone with a vision, this property has endless potential. Additional highlights include an attached 2 car garage and a well-kept exterior with mature landscaping. The home is situated on a cul-de-sac residential street, yet just minutes from Woodfield Mall, Mallard Shopping Center, parks, dining, and major expressways for easy commuting. Don't miss your chance to make this beloved property your next home!
Zillow last checked: 8 hours ago
Listing updated: August 29, 2025 at 06:41pm
Listing courtesy of:
Darina Gueorguieva 224-578-1464,
Berkshire Hathaway HomeServices American Heritage,
Linda Masny 847-525-8733,
Berkshire Hathaway HomeServices American Heritage
Bought with:
Dorota Gorniak
Chicagoland Brokers Inc.
Source: MRED as distributed by MLS GRID,MLS#: 12418095
Facts & features
Interior
Bedrooms & bathrooms
- Bedrooms: 4
- Bathrooms: 3
- Full bathrooms: 2
- 1/2 bathrooms: 1
Primary bedroom
- Features: Flooring (Carpet), Window Treatments (Blinds, Double Pane Windows), Bathroom (Full)
- Level: Second
- Area: 225 Square Feet
- Dimensions: 15X15
Bedroom 2
- Features: Flooring (Carpet), Window Treatments (Blinds, Double Pane Windows)
- Level: Second
- Area: 168 Square Feet
- Dimensions: 12X14
Bedroom 3
- Features: Flooring (Carpet), Window Treatments (Blinds, Double Pane Windows)
- Level: Second
- Area: 100 Square Feet
- Dimensions: 10X10
Bedroom 4
- Features: Flooring (Carpet), Window Treatments (Blinds, Double Pane Windows)
- Level: Second
- Area: 110 Square Feet
- Dimensions: 11X10
Dining room
- Features: Flooring (Carpet), Window Treatments (Double Pane Windows, Curtains/Drapes)
- Level: Main
- Area: 132 Square Feet
- Dimensions: 11X12
Family room
- Features: Flooring (Carpet), Window Treatments (Double Pane Windows, Garden Window(s), Shades)
- Level: Main
- Area: 228 Square Feet
- Dimensions: 19X12
Kitchen
- Features: Kitchen (Eating Area-Table Space, Island, Pantry-Closet, Granite Counters, SolidSurfaceCounter, Updated Kitchen), Window Treatments (Double Pane Windows, Shades)
- Level: Main
- Area: 120 Square Feet
- Dimensions: 10X12
Laundry
- Level: Main
- Area: 8 Square Feet
- Dimensions: 4X2
Living room
- Features: Flooring (Carpet), Window Treatments (Double Pane Windows)
- Level: Main
- Area: 280 Square Feet
- Dimensions: 20X14
Heating
- Natural Gas, Electric
Cooling
- Central Air
Appliances
- Included: Range, Microwave, Dishwasher, Refrigerator, Washer, Dryer, Disposal, Gas Cooktop
Features
- Basement: None
Interior area
- Total structure area: 0
- Total interior livable area: 2,226 sqft
Property
Parking
- Total spaces: 2
- Parking features: On Site, Attached, Garage
- Attached garage spaces: 2
Accessibility
- Accessibility features: No Disability Access
Features
- Stories: 2
Lot
- Size: 9,191 sqft
Details
- Parcel number: 07363140090000
- Special conditions: Home Warranty
Construction
Type & style
- Home type: SingleFamily
- Property subtype: Single Family Residence
Materials
- Vinyl Siding, Frame, Brick Veneer
Condition
- New construction: No
- Year built: 1977
- Major remodel year: 2015
Details
- Builder model: FAIRFAX
- Warranty included: Yes
Utilities & green energy
- Sewer: Public Sewer
- Water: Lake Michigan, Public
Community & neighborhood
Location
- Region: Elk Grove Village
- Subdivision: Winston Grove
Other
Other facts
- Listing terms: Conventional
- Ownership: Fee Simple
Price history
| Date | Event | Price |
|---|---|---|
| 8/29/2025 | Sold | $475,000-1%$213/sqft |
Source: | ||
| 8/26/2025 | Pending sale | $479,900$216/sqft |
Source: | ||
| 7/23/2025 | Contingent | $479,900$216/sqft |
Source: | ||
| 7/12/2025 | Listed for sale | $479,900$216/sqft |
Source: | ||
Public tax history
| Year | Property taxes | Tax assessment |
|---|---|---|
| 2023 | $10,177 +3.4% | $40,999 |
| 2022 | $9,841 +16.1% | $40,999 +25.7% |
| 2021 | $8,475 +1.1% | $32,626 |
Find assessor info on the county website
Neighborhood: 60007
Nearby schools
GreatSchools rating
- 7/10Adlai Stevenson Elementary SchoolGrades: K-6Distance: 0.5 mi
- 10/10Margaret Mead Junior High SchoolGrades: 7-8Distance: 1 mi
- 10/10J B Conant High SchoolGrades: 9-12Distance: 2.9 mi
Schools provided by the listing agent
- Elementary: Adlai Stevenson Elementary Schoo
- Middle: Margaret Mead Junior High School
- High: J B Conant High School
- District: 54
Source: MRED as distributed by MLS GRID. This data may not be complete. We recommend contacting the local school district to confirm school assignments for this home.

Get pre-qualified for a loan
At Zillow Home Loans, we can pre-qualify you in as little as 5 minutes with no impact to your credit score.An equal housing lender. NMLS #10287.
Sell for more on Zillow
Get a free Zillow Showcase℠ listing and you could sell for .
$479,300
2% more+ $9,586
With Zillow Showcase(estimated)
$488,886