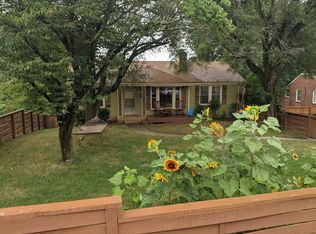Available now!! Bright and full of character 4 bedroom home for rent in East Nashville. This 4 bed / 2 bath home is perfect for families, roommates, grad students, and more. We are offering free rent for 2 months with a lease start date before or on December 1st 2024 (first rent payment due February 1st 2025). About the home: - Attached one car garage with a large two car carport - Fully fenced in front yard - Kid friendly neighborhood! Walk to Rosebank Elementary - Large and shaded backyard with a storage shed and plenty of room to spread out and relax. Best of city and country life - Large bonus room in the basement with a unique fireplace with built in wood storage - Updated kitchen with new stainless steel appliances (2022), under cabinet lighting, and plenty of cabinet space - Bright and sunny interior makes the house feel like a home. Freshly painted and move in ready - Tons of storage space between the closets in the bedrooms and additional storage space in the basement - This home is full of unique touches such as textured wallpaper in one of the bedrooms, as well as gorgeous hardwoods (no carpet!) and wainscoting throughout - Hard wired super fast CAT6 - New energy efficient HVAC About the area: - East Nashville neighborhood with no HOA - 8 mins to Five Points - 15 mins to downtown Nashville - 20 mins to airport - 5 minute walk to to Rosebank Elementary About the rental: - Rent directly from a local and responsive landlord - Tenant is responsible for all utilities and lawn maintenance - Washer and dryer included - Pets ok with landlord approval and pet fees - Monthly Rent: $2990 - Security deposit: $2990 - Lease term: 1 year - Available now - Questions or want to schedule a showing? Please text me. Thank you!
This property is off market, which means it's not currently listed for sale or rent on Zillow. This may be different from what's available on other websites or public sources.
