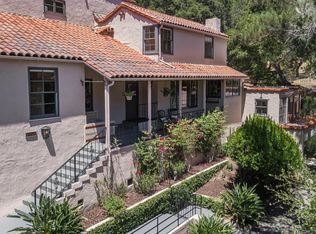Sold for $3,950,000 on 07/03/25
$3,950,000
1021 Merner Rd, Hillsborough, CA 94010
5beds
3,700sqft
Single Family Residence,
Built in 1936
1.05 Acres Lot
$3,972,100 Zestimate®
$1,068/sqft
$11,985 Estimated rent
Home value
$3,972,100
$3.61M - $4.37M
$11,985/mo
Zestimate® history
Loading...
Owner options
Explore your selling options
What's special
ESCAPE TO SERENITY: PRIVATE AND QUIET LOCATION! LARGE USABLE YARD! AMAZING SCHOOLS! A must-see breathtaking Hillsborough Park home! Top rated public schools: South Elementary School and Crocker Middle School/ Close to Downtown San Mateo shops and restaurants / Located at the end of a private cul-de-sac / 18 ft vaulted ceilings in the grand living room / Bright natural light / Primary suite + 2 en suite bedrooms within close proximity / Two additional en-suite quarters for guests, home office, au-pair, etc. / Whole-home WiFi connectivity and updated server offers seamless access for work, streaming and smart home features / Entertainers dream / Backyard oasis set on over an acre of land includes pavilion and huge plateau play area, dining/bbq courtyard, detached studio with outdoor sitting area and hot tub terrace / Minutes from downtown San Mateo with shops, restaurants, grocery, CalTrain as well as Crystal Springs Reservoir Trail, Bay Trail and easy access to Hwy 280 and SFO Airport / An opportunity to be within close proximity of the city but also escape to serenity / This is one you don't want to miss!
Zillow last checked: January 10, 2026 at 07:24am
Listing updated: July 09, 2025 at 12:11am
Listed by:
Kathryn Gerhardt 01958832 650-773-3595,
Gilmartin Group 650-348-2020
Bought with:
Kathryn Gerhardt, 01958832
Gilmartin Group
Source: MLSListings Inc,MLS#: ML81996987
Facts & features
Interior
Bedrooms & bathrooms
- Bedrooms: 5
- Bathrooms: 5
- Full bathrooms: 4
- 1/2 bathrooms: 1
Bedroom
- Features: PrimarySuiteRetreat, WalkinCloset, BedroomonGroundFloor2plus
Bathroom
- Features: DoubleSinks, PrimaryStallShowers, ShoweroverTub1, StallShower, UpdatedBaths, PrimaryOversizedTub
Dining room
- Features: BreakfastNook, DiningArea
Family room
- Features: NoFamilyRoom
Kitchen
- Features: ExhaustFan
Heating
- Central Forced Air
Cooling
- Central Air
Appliances
- Included: Gas Cooktop, Dishwasher, Exhaust Fan, Freezer, Ice Maker, Built In Oven, Refrigerator, Washer/Dryer
- Laundry: Inside, In Utility Room
Features
- Vaulted Ceiling(s), Open Beam Ceiling, Walk-In Closet(s)
- Flooring: Hardwood, Tile
- Number of fireplaces: 1
- Fireplace features: Living Room
Interior area
- Total structure area: 3,700
- Total interior livable area: 3,700 sqft
Property
Parking
- Total spaces: 2
- Parking features: Attached, On Street
- Attached garage spaces: 2
Features
- Stories: 2
- Has view: Yes
- View description: Canyon
Lot
- Size: 1.05 Acres
Details
- Additional structures: Sheds
- Parcel number: 031280080
- Zoning: R10025
- Special conditions: Standard
Construction
Type & style
- Home type: SingleFamily
- Property subtype: Single Family Residence,
Materials
- Foundation: Crawl Space, Concrete Perimeter and Slab
- Roof: Composition, Shingle
Condition
- New construction: No
- Year built: 1936
Utilities & green energy
- Gas: PublicUtilities
- Sewer: Public Sewer
- Water: Public
- Utilities for property: Public Utilities, Water Public
Community & neighborhood
Location
- Region: Hillsborough
Other
Other facts
- Listing agreement: ExclusiveAgency
Price history
| Date | Event | Price |
|---|---|---|
| 7/3/2025 | Sold | $3,950,000+5.3%$1,068/sqft |
Source: | ||
| 8/27/2021 | Sold | $3,750,000+78.6%$1,014/sqft |
Source: | ||
| 5/21/2013 | Sold | $2,100,000-6.7%$568/sqft |
Source: Public Record Report a problem | ||
| 3/15/2013 | Price change | $2,250,000-4.2%$608/sqft |
Source: Keller Williams Peninsula Estates #ML81300395 Report a problem | ||
| 1/8/2013 | Listed for sale | $2,349,000+31.6%$635/sqft |
Source: Keller Williams Peninsula Estates #ML81300395 Report a problem | ||
Public tax history
| Year | Property taxes | Tax assessment |
|---|---|---|
| 2025 | $50,497 +2.2% | $3,979,529 +2% |
| 2024 | $49,431 +1.7% | $3,901,500 +2% |
| 2023 | $48,622 +4.2% | $3,825,000 +2% |
Find assessor info on the county website
Neighborhood: 94010
Nearby schools
GreatSchools rating
- 9/10South Hillsborough SchoolGrades: K-5Distance: 0.9 mi
- 8/10Crocker Middle SchoolGrades: 6-8Distance: 1.5 mi
- 9/10San Mateo High SchoolGrades: 9-12Distance: 2 mi
Schools provided by the listing agent
- District: HillsboroughCityElementary
Source: MLSListings Inc. This data may not be complete. We recommend contacting the local school district to confirm school assignments for this home.
Get a cash offer in 3 minutes
Find out how much your home could sell for in as little as 3 minutes with a no-obligation cash offer.
Estimated market value
$3,972,100
Get a cash offer in 3 minutes
Find out how much your home could sell for in as little as 3 minutes with a no-obligation cash offer.
Estimated market value
$3,972,100
