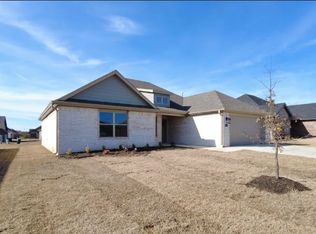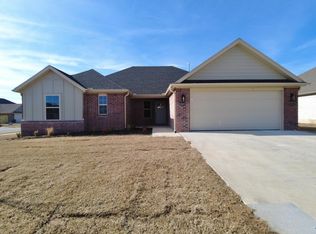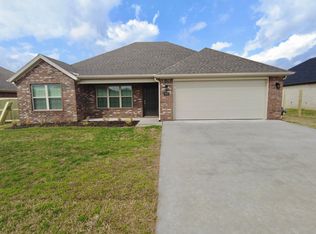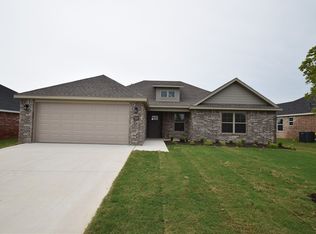Sold for $364,000
$364,000
1021 Maple View St, Springdale, AR 72762
3beds
1,757sqft
Single Family Residence
Built in 2022
8,276.4 Square Feet Lot
$381,800 Zestimate®
$207/sqft
$2,196 Estimated rent
Home value
$381,800
$344,000 - $424,000
$2,196/mo
Zestimate® history
Loading...
Owner options
Explore your selling options
What's special
Like NEW! Great location and neighborhood. Just a few homes down from the beautiful community pool and playground. Beautiful 2022 built all brick 3 bedroom (split floorplan), 2 bath built 2022. This floorplan has a very large living room open to the kitchen and dining. Privacy fenced yard with covered (16 x 9) patio. Kitchen features abundant countertop space and tons of cabinets plus a pantry - kitchen island has seating for three. All bedrooms have spacious closet space. Primary suite has large bedroom with raised ceiling, double vanity, jetted tub + shower and large closet. Crown molding in living room and primary bedroom, 2" faux wood blinds throughout, raised living room ceiling, gas log fireplace (no logs installed).
Zillow last checked: 8 hours ago
Listing updated: July 26, 2024 at 06:14am
Listed by:
Jim Brandon 479-271-9595,
REMAX Real Estate Results
Bought with:
Denise Power, AB00034027
Weichert REALTORS - The Griffin Company Springdale
Source: ArkansasOne MLS,MLS#: 1278426 Originating MLS: Northwest Arkansas Board of REALTORS MLS
Originating MLS: Northwest Arkansas Board of REALTORS MLS
Facts & features
Interior
Bedrooms & bathrooms
- Bedrooms: 3
- Bathrooms: 2
- Full bathrooms: 2
Primary bedroom
- Level: Main
- Dimensions: 16' 2" x 13'
Bedroom
- Level: Main
- Dimensions: 10' 11" x 13' 6
Bedroom
- Level: Main
- Dimensions: 11" x 13 2"
Primary bathroom
- Level: Main
Bathroom
- Level: Main
Eat in kitchen
- Level: Main
- Dimensions: 13' 5" x 12' 2"
Garage
- Level: Main
- Dimensions: 22' 2" x 21' 3"
Kitchen
- Level: Main
- Dimensions: 15' 7" x 13' 6"
Living room
- Level: Main
- Dimensions: 18' 1" x 17'
Utility room
- Level: Main
- Dimensions: 7' 9" x 5' 1"
Heating
- Central
Cooling
- Central Air
Appliances
- Included: Dishwasher, Electric Range, Disposal, Gas Water Heater, Microwave, Smooth Cooktop, Plumbed For Ice Maker
- Laundry: Washer Hookup, Dryer Hookup
Features
- Ceiling Fan(s), Cathedral Ceiling(s), Eat-in Kitchen, Granite Counters, Pantry, Programmable Thermostat, Split Bedrooms, Walk-In Closet(s), Window Treatments
- Flooring: Carpet, Ceramic Tile, Laminate, Simulated Wood
- Windows: Double Pane Windows, Blinds
- Basement: None
- Number of fireplaces: 1
- Fireplace features: Living Room
Interior area
- Total structure area: 1,757
- Total interior livable area: 1,757 sqft
Property
Parking
- Total spaces: 2
- Parking features: Attached, Garage, Garage Door Opener
- Has attached garage: Yes
- Covered spaces: 2
Features
- Levels: One
- Stories: 1
- Patio & porch: Covered, Patio
- Exterior features: Concrete Driveway
- Pool features: Pool, Community
- Fencing: Back Yard,Fenced,Privacy,Wood
- Waterfront features: None
Lot
- Size: 8,276 sqft
- Features: City Lot, Landscaped, Level, None, Subdivision
Details
- Additional structures: None
- Parcel number: 83039696000
- Zoning description: Residential
- Special conditions: None
Construction
Type & style
- Home type: SingleFamily
- Architectural style: Traditional
- Property subtype: Single Family Residence
Materials
- Brick
- Foundation: Slab
- Roof: Architectural,Shingle
Condition
- New construction: No
- Year built: 2022
Utilities & green energy
- Sewer: Public Sewer
- Water: Public
- Utilities for property: Electricity Available, Natural Gas Available, Sewer Available, Water Available
Community & neighborhood
Security
- Security features: Smoke Detector(s)
Community
- Community features: Playground, Curbs, Pool, Sidewalks
Location
- Region: Springdale
- Subdivision: Hickory Meadows Sub Ph 2
HOA & financial
HOA
- HOA fee: $250 annually
- Services included: See Agent
- Association name: Hickory Meadows
Price history
| Date | Event | Price |
|---|---|---|
| 7/25/2024 | Sold | $364,000-1%$207/sqft |
Source: | ||
| 6/25/2024 | Pending sale | $367,500$209/sqft |
Source: | ||
| 6/11/2024 | Listed for sale | $367,500+1%$209/sqft |
Source: | ||
| 6/14/2023 | Listing removed | -- |
Source: | ||
| 5/5/2023 | Pending sale | $364,000$207/sqft |
Source: | ||
Public tax history
Tax history is unavailable.
Find assessor info on the county website
Neighborhood: 72762
Nearby schools
GreatSchools rating
- 6/10Jim D Rollins Elementary School of InnovationGrades: K-5Distance: 1 mi
- 9/10Hellstern Middle SchoolGrades: 6-7Distance: 2.3 mi
- 6/10Har-Ber High SchoolGrades: 9-12Distance: 2.6 mi
Schools provided by the listing agent
- District: Springdale
Source: ArkansasOne MLS. This data may not be complete. We recommend contacting the local school district to confirm school assignments for this home.

Get pre-qualified for a loan
At Zillow Home Loans, we can pre-qualify you in as little as 5 minutes with no impact to your credit score.An equal housing lender. NMLS #10287.



