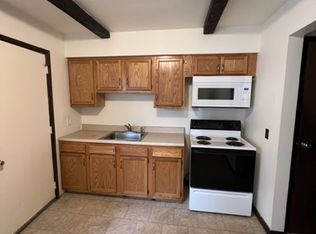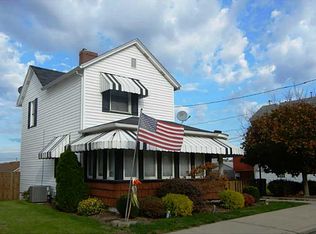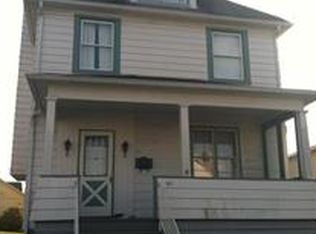This home is totally Renovated and Move-In Ready! With a modern design, 1021 Maple Street boasts a completely remodeled kitchen with stainless steel appliances, a sparkling new bathroom, all new vinyl plank flooring & carpet throughout, sleek light fixtures & so much more. The main level offers a spacious, open-concept living room, dining room, & kitchen that is sure to impress you & your guests. Plus a heated sunroom that will make a great home office! Upstairs, you'll find 3 great bedrooms & the huge bathroom, with many closets for all of your storage needs. Enjoy your morning tea or coffee on the cov. front porch surrounded by clean, low-maintenance landscaping. Even the basement is in great condition- not to mention the brand new high-efficiency furnace, AC, hot water tank, electric, & PEX plumbing throughout the entire home! Additional amenities include updated windows, 4 off-street parking spots in the gravel driveway, as well as on-street parking to accommodate the whole family.
This property is off market, which means it's not currently listed for sale or rent on Zillow. This may be different from what's available on other websites or public sources.



