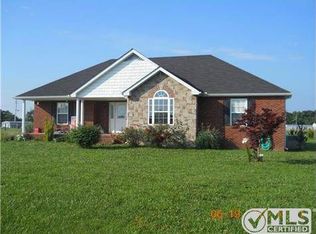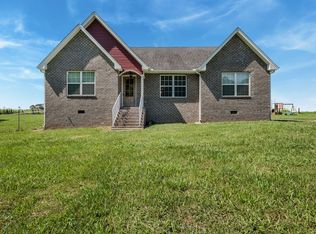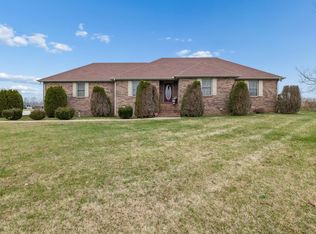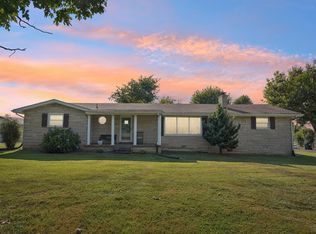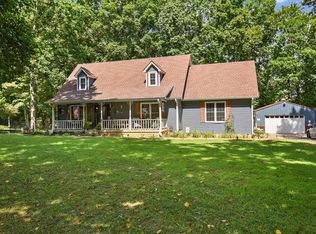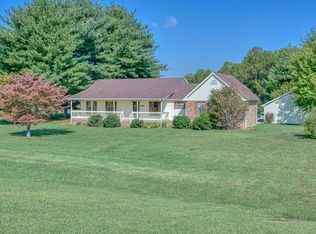Load up and come to Macon County and you will find this One Owner well maintained Ranch style home resting on 5 level acres! Interior offers split floorplan with primary suite, large family room, separate dining area, additional bedrooms and sewing/hobby room! Kitchen offers plenty of cabinetry and countertop space with all kitchen appliances remaining! Walk out the front door, with room for rockers or a swing, to a covered front porch and enjoy views of farmland - to the rear you have a large covered patio area to relax and entertain! 36x50 Horse Barn on property (or Make it what you desire) with water(hot & cold),electric, tack room, hay room, shavings area plus a 16 ft shed to park equipment! There is also a separate run in shed or make it an additional storage building! RV hookup! Plus STORM SHELTER! Detached Carport for storage! Fenced Pasture ready for you! Country feel but close to ammenties ! Come Take a look and make this one yours!
Under contract - showing
Price increase: $25.1K (10/26)
$425,000
1021 Maple Grove Rd, Lafayette, TN 37083
3beds
1,680sqft
Est.:
Single Family Residence, Residential
Built in 1994
5 Acres Lot
$-- Zestimate®
$253/sqft
$-- HOA
What's special
- 76 days |
- 44 |
- 0 |
Zillow last checked: 8 hours ago
Listing updated: October 28, 2025 at 07:23am
Listing Provided by:
Jackie D Adams 615-708-2501,
RE/MAX 1ST Choice 615-384-7355
Source: RealTracs MLS as distributed by MLS GRID,MLS#: 3002181
Facts & features
Interior
Bedrooms & bathrooms
- Bedrooms: 3
- Bathrooms: 2
- Full bathrooms: 2
- Main level bedrooms: 3
Bedroom 1
- Features: Full Bath
- Level: Full Bath
- Area: 195 Square Feet
- Dimensions: 15x13
Bedroom 2
- Features: Walk-In Closet(s)
- Level: Walk-In Closet(s)
- Area: 180 Square Feet
- Dimensions: 15x12
Bedroom 3
- Area: 165 Square Feet
- Dimensions: 15x11
Dining room
- Features: Separate
- Level: Separate
- Area: 156 Square Feet
- Dimensions: 12x13
Other
- Features: Sewing Room
- Level: Sewing Room
- Area: 120 Square Feet
- Dimensions: 10x12
Kitchen
- Area: 144 Square Feet
- Dimensions: 12x12
Living room
- Features: Separate
- Level: Separate
- Area: 264 Square Feet
- Dimensions: 12x22
Other
- Features: Utility Room
- Level: Utility Room
- Area: 54 Square Feet
- Dimensions: 6x9
Heating
- Central
Cooling
- Central Air
Appliances
- Included: Electric Oven, Electric Range, Dishwasher
- Laundry: Electric Dryer Hookup, Washer Hookup
Features
- Ceiling Fan(s), Extra Closets, Open Floorplan, Walk-In Closet(s), High Speed Internet
- Flooring: Carpet, Slate, Tile
- Basement: Crawl Space
Interior area
- Total structure area: 1,680
- Total interior livable area: 1,680 sqft
- Finished area above ground: 1,680
Property
Features
- Levels: One
- Stories: 1
- Patio & porch: Patio, Covered, Porch
Lot
- Size: 5 Acres
- Dimensions: 5
- Features: Level
- Topography: Level
Details
- Additional structures: Barn(s), Storage
- Parcel number: 051 02910 000
- Special conditions: Standard
Construction
Type & style
- Home type: SingleFamily
- Architectural style: Ranch
- Property subtype: Single Family Residence, Residential
Materials
- Vinyl Siding
- Roof: Shingle
Condition
- New construction: No
- Year built: 1994
Utilities & green energy
- Sewer: Septic Tank
- Water: Public
- Utilities for property: Water Available
Community & HOA
Community
- Subdivision: None
HOA
- Has HOA: No
Location
- Region: Lafayette
Financial & listing details
- Price per square foot: $253/sqft
- Tax assessed value: $288,400
- Annual tax amount: $1,170
- Date on market: 9/25/2025
Estimated market value
Not available
Estimated sales range
Not available
Not available
Price history
Price history
| Date | Event | Price |
|---|---|---|
| 10/28/2025 | Contingent | $425,000$253/sqft |
Source: | ||
| 10/26/2025 | Price change | $425,000+6.3%$253/sqft |
Source: | ||
| 10/9/2025 | Price change | $399,900-5.9%$238/sqft |
Source: | ||
| 9/26/2025 | Listed for sale | $424,900-1.2%$253/sqft |
Source: | ||
| 8/18/2025 | Listing removed | $429,900$256/sqft |
Source: | ||
Public tax history
Public tax history
| Year | Property taxes | Tax assessment |
|---|---|---|
| 2024 | $1,170 +14.9% | $72,100 |
| 2023 | $1,019 +4.3% | $72,100 +77.1% |
| 2022 | $977 | $40,700 |
Find assessor info on the county website
BuyAbility℠ payment
Est. payment
$2,339/mo
Principal & interest
$2045
Home insurance
$149
Property taxes
$145
Climate risks
Neighborhood: 37083
Nearby schools
GreatSchools rating
- 6/10Central Elementary SchoolGrades: 2-3Distance: 1.4 mi
- 5/10Macon County Junior High SchoolGrades: 6-8Distance: 4.6 mi
- 6/10Macon County High SchoolGrades: 9-12Distance: 4.5 mi
Schools provided by the listing agent
- Elementary: Fairlane Elementary
- Middle: Macon County Junior High School
- High: Macon County High School
Source: RealTracs MLS as distributed by MLS GRID. This data may not be complete. We recommend contacting the local school district to confirm school assignments for this home.
- Loading
