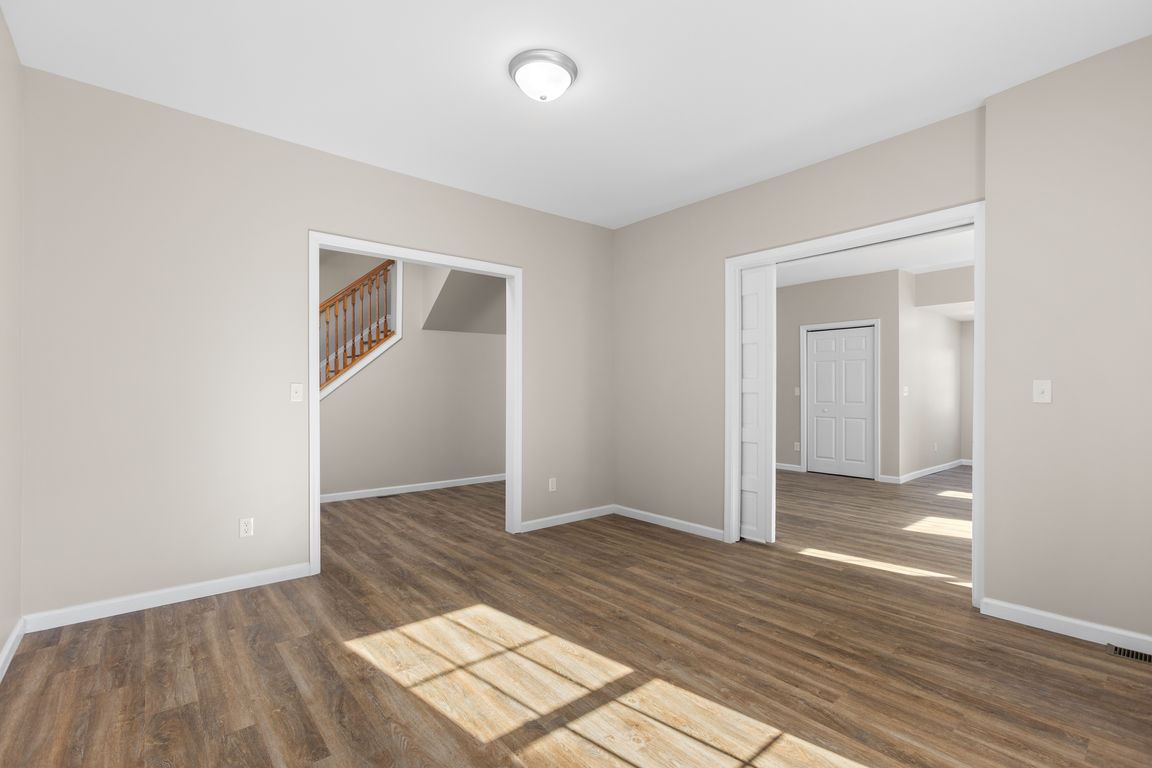
Pending
$269,900
3beds
2,268sqft
1021 Louisa St, Williamsport, PA 17701
3beds
2,268sqft
Single family residence
Built in 1912
0.36 Acres
None
$119 price/sqft
What's special
This is the one you've been searching for! Beautifully renovated inside and out, this 3 bedroom, 2.5 bath Victorian home offers a spacious and inviting open floor plan, fresh color palette, new vinyl siding, new windows, new roof, new rear deck, new kitchen with granite countertops, new bathrooms, new flooring, ...
- 47 days |
- 78 |
- 0 |
Source: West Branch Valley AOR,MLS#: WB-100955
Travel times
Foyer
Living Room
Dining Room
Kitchen
Primary Bedroom
Primary Bathroom
Bedroom
Bedroom
Outdoor 1
Bathroom
Bathroom
Outdoor 3
Laundry
Zillow last checked: 7 hours ago
Listing updated: September 02, 2025 at 04:49am
Listed by:
Karen R Kisberg,
Betty Steinbacher, Century 21 570-326-3587
Source: West Branch Valley AOR,MLS#: WB-100955
Facts & features
Interior
Bedrooms & bathrooms
- Bedrooms: 3
- Bathrooms: 3
- Full bathrooms: 2
- 1/2 bathrooms: 1
Rooms
- Room types: Master Bathroom
Bedroom 2
- Level: U
- Area: 124.8
- Dimensions: 13 x 9.6
Bedroom 3
- Level: U
- Area: 118.8
- Dimensions: 12 x 9.9
Full bathroom
- Level: U
Other
- Description: Bath and Bonus Room
- Level: U
- Area: 150
- Dimensions: 10 x 15
Family room
- Level: M
- Area: 364
- Dimensions: 28 x 13
Kitchen
- Level: M
- Area: 110
- Dimensions: 11 x 10
Laundry
- Level: U
Living room
- Level: M
- Area: 167.7
- Dimensions: 13 x 12.9
Heating
- Forced Air
Cooling
- Central Air
Appliances
- Included: Dishwasher
- Laundry: 2nd Floor
Features
- Pantry, Living/Dining Combo, Granite/Quartz/Stone
- Flooring: Carpet, Wood, Laminate
- Windows: New
- Basement: Walk In
- Attic: Permanent Stairs
- Has fireplace: No
- Fireplace features: None
Interior area
- Total structure area: 2,268
- Total interior livable area: 2,268 sqft
- Finished area above ground: 2,268
- Finished area below ground: 0
Video & virtual tour
Property
Parking
- Parking features: None
Accessibility
- Accessibility features: Main Floor Bath(s)
Features
- Levels: Two and One Half
- Patio & porch: Porch Open
- Has view: Yes
- View description: City
- Waterfront features: None
Lot
- Size: 0.36 Acres
- Features: Sloped
Details
- Parcel number: 66-004-205
- Zoning description: R-2
Construction
Type & style
- Home type: SingleFamily
- Property subtype: Single Family Residence
Materials
- Frame, Vinyl Siding
- Foundation: Stone
- Roof: Metal
Condition
- New construction: No
- Year built: 1912
Utilities & green energy
- Electric: 200+ Amp Service, Circuit Breakers
- Sewer: Public Sewer
- Water: Public
Community & HOA
Community
- Subdivision: None
Location
- Region: Williamsport
- Municipality: Williamsport City
Financial & listing details
- Price per square foot: $119/sqft
- Tax assessed value: $82,230
- Annual tax amount: $3,354
- Date on market: 8/22/2025
- Listing terms: Cash,VA Loan,FHA,Conventional