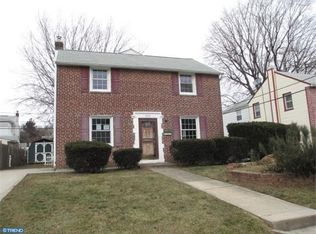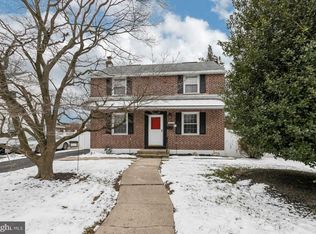Welcome to 1021 Lamb Road CURRENTLY BEING MARKETED WITH A NEW AND IMPROVED PRICE! This beautiful 3 BDRM 1.5 bath brick single sits on a quiet street and is close to shopping, schools, parks, and public highways. Exterior of this home boasts a well-manicured front lawn and private rear fenced yard with patio area and storage shed. Enter this home into spacious and sunny living room with tasteful paint and oak hardwoods. Living room leads to dining room with updated fixtures and chair rail. Extended modern kitchen has ample counter and cabinet space, stainless appliances, breakfast bar, wine rack, recessed lighting, and a quaint eating area. This kitchen is PERFECT for entertaining! Off the kitchen there is a den that is heated and can be used all year. Finished basement HAS JUST BEEN PROFESSIONALLY RENOVATED and has tiled flooring, an updated half bath, laundry area, and utility closet with storage. Upstairs has three nice sized bedrooms and a SURPRISINGLY LARGE walk in closet uncommon to this area. The upstairs bath was recently renovated and is ULTRA MODERN with his and her sinks with glass backsplash, new tub with mosaic tile, and an energy efficient toilet. Some additional amenities include central air and newer hot water heater. Take advantage of all that has already been done to this beautiful home and make it yours today!
This property is off market, which means it's not currently listed for sale or rent on Zillow. This may be different from what's available on other websites or public sources.

