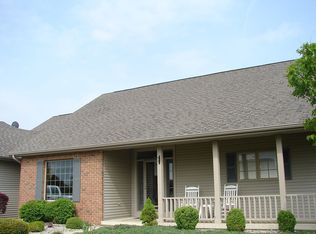This quality constructed Lake Shores home has so many amenities to count! This is a 5 possible 6 bedroom home with 5686 sq ft, 2 kitchens, 3.5 baths and a 3 car garage! A bright sunny great room overlooking the lake welcomes you and this view can be seen in several rooms of the house! Skylights scattered throughout this home invites that daylight right in! A large deck and patio out back allow for some spectacular sunset viewing. To say this home has a lot of storage is an understatement! You will be AMAZED! Both kitchen appliances will stay with the home. The home is equipped with a central vac unit and a whole home generator for peace of mind. There are two sump pumps with a battery backup, again for added peace of mind. 6 panel doors in this home accentuate the quality construction. A cozy see through fireplace from the dining room to the family room on the main floor will warm you right up on cold days and nights. The basement living room also has a gas log fireplace. The main floor kitchen has a tremendous island for extended work space. The basement has an office that might possibly be an extra bedroom with views of the lake. There is a den located in the basement for multiple uses! Game room, exercise room, study, guest room...it's endless!!! This lovely property is located in Lake Shores where the nearby walking trails connect you to other neighborhoods for exercise and enjoyment and it's less then a 5 min walk to the schools.
This property is off market, which means it's not currently listed for sale or rent on Zillow. This may be different from what's available on other websites or public sources.

