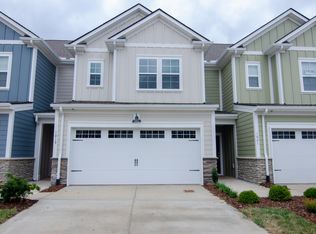Closed
$410,000
1021 June Wilde Rdg, Spring Hill, TN 37174
3beds
1,986sqft
Townhouse, Residential, Condominium
Built in 2022
2,613.6 Square Feet Lot
$416,300 Zestimate®
$206/sqft
$2,260 Estimated rent
Home value
$416,300
$375,000 - $462,000
$2,260/mo
Zestimate® history
Loading...
Owner options
Explore your selling options
What's special
This town home is a 3-bedroom, 2.5-bath with a bonus area. Built just two years ago, it features a large and open floor plan with plenty of natural light, enhanced by recessed and pendant lighting. The kitchen boasts stainless steel appliances, quartz countertops, and a contemporary tile backsplash. The spacious primary suite includes double vanities and a tiled shower. Additional features include a fenced-in backyard, a two-car garage, and a concrete driveway. Laundry and refrigerator convey with property. This is move in ready! Harvest Point community includes a resort-style pool, open-air cabana, playground and pocket parks, dog park, miles of walking trails, and an adorable community garden.
Zillow last checked: 8 hours ago
Listing updated: July 30, 2024 at 03:17pm
Listing Provided by:
Emily Roach 615-495-9936,
Wilson Group Real Estate
Bought with:
Colby Jordan, 362858
Crye-Leike, Realtors
Source: RealTracs MLS as distributed by MLS GRID,MLS#: 2667779
Facts & features
Interior
Bedrooms & bathrooms
- Bedrooms: 3
- Bathrooms: 3
- Full bathrooms: 2
- 1/2 bathrooms: 1
- Main level bedrooms: 3
Bedroom 1
- Features: Full Bath
- Level: Full Bath
- Area: 255 Square Feet
- Dimensions: 17x15
Bedroom 2
- Area: 121 Square Feet
- Dimensions: 11x11
Bedroom 3
- Area: 121 Square Feet
- Dimensions: 11x11
Bonus room
- Features: Second Floor
- Level: Second Floor
- Area: 180 Square Feet
- Dimensions: 12x15
Living room
- Area: 192 Square Feet
- Dimensions: 12x16
Heating
- Central
Cooling
- Central Air
Appliances
- Included: Dishwasher, Disposal, Dryer, Microwave, Refrigerator, Washer, Electric Oven, Electric Range
- Laundry: Electric Dryer Hookup, Washer Hookup
Features
- Ceiling Fan(s), Entrance Foyer, Extra Closets, Pantry, Storage, Walk-In Closet(s)
- Flooring: Carpet, Laminate, Tile
- Basement: Slab
- Has fireplace: No
Interior area
- Total structure area: 1,986
- Total interior livable area: 1,986 sqft
- Finished area above ground: 1,986
Property
Parking
- Total spaces: 2
- Parking features: Garage Faces Front
- Attached garage spaces: 2
Features
- Levels: One
- Stories: 2
- Patio & porch: Patio
- Exterior features: Smart Lock(s)
- Pool features: Association
- Fencing: Back Yard
Lot
- Size: 2,613 sqft
- Dimensions: 25 x 109
Details
- Parcel number: 029I I 02500 000
- Special conditions: Standard
Construction
Type & style
- Home type: Townhouse
- Property subtype: Townhouse, Residential, Condominium
- Attached to another structure: Yes
Materials
- Fiber Cement, Masonite
Condition
- New construction: No
- Year built: 2022
Utilities & green energy
- Sewer: Public Sewer
- Water: Public
- Utilities for property: Water Available, Underground Utilities
Community & neighborhood
Location
- Region: Spring Hill
- Subdivision: Harvest Point Ph 16 Sec 1b
HOA & financial
HOA
- Has HOA: Yes
- HOA fee: $215 monthly
- Amenities included: Clubhouse, Playground, Pool, Underground Utilities
- Second HOA fee: $450 one time
Price history
| Date | Event | Price |
|---|---|---|
| 7/30/2024 | Sold | $410,000-1%$206/sqft |
Source: | ||
| 7/29/2024 | Pending sale | $414,000$208/sqft |
Source: | ||
| 7/1/2024 | Contingent | $414,000$208/sqft |
Source: | ||
| 6/20/2024 | Listed for sale | $414,000+8.5%$208/sqft |
Source: | ||
| 7/11/2022 | Sold | $381,651+2.3%$192/sqft |
Source: Public Record Report a problem | ||
Public tax history
| Year | Property taxes | Tax assessment |
|---|---|---|
| 2024 | $2,463 | $92,975 |
| 2023 | $2,463 +364.9% | $92,975 +364.9% |
| 2022 | $530 +77.4% | $20,000 +110.5% |
Find assessor info on the county website
Neighborhood: 37174
Nearby schools
GreatSchools rating
- 6/10Spring Hill Middle SchoolGrades: 5-8Distance: 0.7 mi
- 4/10Spring Hill High SchoolGrades: 9-12Distance: 1.4 mi
- 6/10Spring Hill Elementary SchoolGrades: PK-4Distance: 2.9 mi
Schools provided by the listing agent
- Elementary: Spring Hill Elementary
- Middle: Spring Hill Middle School
- High: Spring Hill High School
Source: RealTracs MLS as distributed by MLS GRID. This data may not be complete. We recommend contacting the local school district to confirm school assignments for this home.
Get a cash offer in 3 minutes
Find out how much your home could sell for in as little as 3 minutes with a no-obligation cash offer.
Estimated market value
$416,300
Get a cash offer in 3 minutes
Find out how much your home could sell for in as little as 3 minutes with a no-obligation cash offer.
Estimated market value
$416,300
