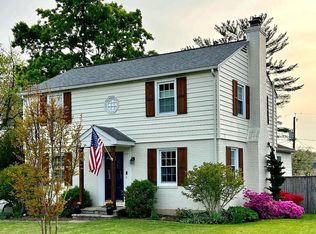Sold for $496,000
$496,000
1021 Jamieson Rd, Lutherville Timonium, MD 21093
3beds
1,222sqft
Single Family Residence
Built in 1962
0.26 Acres Lot
$-- Zestimate®
$406/sqft
$2,482 Estimated rent
Home value
Not available
Estimated sales range
Not available
$2,482/mo
Zestimate® history
Loading...
Owner options
Explore your selling options
What's special
This is the sweetest Thornleigh home, with lots of recent updates including new HVAC, and recent new kitchen. Huge flat, fenced yard and deck off of kitchen! This 3-bedroom, 2.5 bath rancher is ready for you to move right in. Beautiful hardwood floors, kitchen with gorgeous cabinetry, granite countertops and stainless appliances, open plan living room with fireplace opens to dining area. Three large bedrooms and two full baths on the main level (primary has en suite full bath plus a hall bath). Lower level is recently renovated with recessed lighting, lots of space for a family room plus play area, half bath, and two large storage/utility rooms. Riderwood Elementary is right around the corner, middle and high schools are Ridgeleigh and Dulaney!
Zillow last checked: 8 hours ago
Listing updated: September 10, 2025 at 10:03am
Listed by:
Barb Cox 410-960-8666,
Cummings & Co. Realtors
Bought with:
Jane Bourgeois, 578799
Monument Sotheby's International Realty
Source: Bright MLS,MLS#: MDBC2129402
Facts & features
Interior
Bedrooms & bathrooms
- Bedrooms: 3
- Bathrooms: 3
- Full bathrooms: 2
- 1/2 bathrooms: 1
- Main level bathrooms: 2
- Main level bedrooms: 3
Primary bedroom
- Features: Flooring - Carpet
- Level: Main
- Area: 144 Square Feet
- Dimensions: 12 x 12
Bedroom 2
- Features: Flooring - Carpet
- Level: Main
- Area: 99 Square Feet
- Dimensions: 11 x 9
Bedroom 3
- Features: Flooring - Carpet
- Level: Main
- Area: 120 Square Feet
- Dimensions: 10 x 12
Dining room
- Features: Flooring - HardWood
- Level: Main
- Area: 121 Square Feet
- Dimensions: 11 x 11
Family room
- Features: Flooring - Carpet
- Level: Lower
- Area: 286 Square Feet
- Dimensions: 22 x 13
Kitchen
- Features: Granite Counters
- Level: Main
- Area: 91 Square Feet
- Dimensions: 13 x 7
Living room
- Features: Flooring - HardWood, Fireplace - Wood Burning
- Level: Main
- Area: 99 Square Feet
- Dimensions: 11 x 9
Heating
- Forced Air, Natural Gas
Cooling
- Central Air, Electric
Appliances
- Included: Gas Water Heater
Features
- Basement: Full,Partially Finished
- Number of fireplaces: 1
Interior area
- Total structure area: 1,222
- Total interior livable area: 1,222 sqft
- Finished area above ground: 1,222
Property
Parking
- Total spaces: 2
- Parking features: Off Street
Accessibility
- Accessibility features: None
Features
- Levels: Two
- Stories: 2
- Patio & porch: Deck
- Pool features: None
Lot
- Size: 0.26 Acres
- Dimensions: 1.00 x
Details
- Additional structures: Above Grade
- Parcel number: 04080803051620
- Zoning: RESIDENTIAL
- Special conditions: Standard
Construction
Type & style
- Home type: SingleFamily
- Architectural style: Ranch/Rambler
- Property subtype: Single Family Residence
Materials
- Frame
- Foundation: Other
Condition
- New construction: No
- Year built: 1962
Utilities & green energy
- Sewer: Public Sewer
- Water: Public
Community & neighborhood
Location
- Region: Lutherville Timonium
- Subdivision: Thornleigh
Other
Other facts
- Listing agreement: Exclusive Agency
- Ownership: Fee Simple
Price history
| Date | Event | Price |
|---|---|---|
| 9/10/2025 | Sold | $496,000-5.5%$406/sqft |
Source: | ||
| 8/4/2025 | Pending sale | $525,000$430/sqft |
Source: | ||
| 7/11/2025 | Price change | $525,000-4.5%$430/sqft |
Source: | ||
| 6/6/2025 | Listed for sale | $550,000+18.3%$450/sqft |
Source: | ||
| 4/8/2022 | Sold | $465,000+6.9%$381/sqft |
Source: | ||
Public tax history
| Year | Property taxes | Tax assessment |
|---|---|---|
| 2025 | $5,923 +21.7% | $447,100 +11.4% |
| 2024 | $4,865 +12.8% | $401,400 +12.8% |
| 2023 | $4,311 +14.7% | $355,700 +14.7% |
Find assessor info on the county website
Neighborhood: 21093
Nearby schools
GreatSchools rating
- 9/10Riderwood Elementary SchoolGrades: K-5Distance: 0.6 mi
- 7/10Ridgely Middle SchoolGrades: 6-8Distance: 1.9 mi
- 8/10Dulaney High SchoolGrades: 9-12Distance: 3.3 mi
Schools provided by the listing agent
- Elementary: Riderwood
- Middle: Ridgely
- High: Dulaney
- District: Baltimore County Public Schools
Source: Bright MLS. This data may not be complete. We recommend contacting the local school district to confirm school assignments for this home.
Get pre-qualified for a loan
At Zillow Home Loans, we can pre-qualify you in as little as 5 minutes with no impact to your credit score.An equal housing lender. NMLS #10287.
