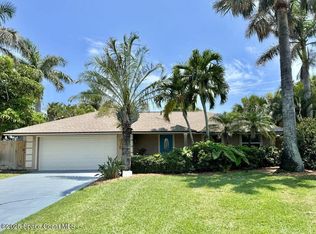Is it Paradise or is it Pine Creek?! Are you looking for a gated 55+ community with a Clubhouse, Pool, and Workout Room? Here it is! This stunningly remodeled home is something to see.
The sought after Magnolia floor-plan is even larger as the back lanai area was thoughtfully transformed into a year-round room that is airconditioned! A dream kitchen comes equipped with state-of-the-art appliances, and a fabulous island. The upgrades are luxurious. A paving stone patio area to the rear overlooks an enchanting private garden. Accordion hurricane shutters make storm prep easy! Included with Rent: Washer/Dryer, Landscaping, Pest Control, Basic Cable & Internet! Schedule your showing today. Small dogs may be considered on a case by case basis.
House for rent
$2,650/mo
1021 Indian Oaks Dr, Melbourne, FL 32901
3beds
2,030sqft
Price is base rent and doesn't include required fees.
Singlefamily
Available Thu May 22 2025
-- Pets
Central air, electric, ceiling fan
In unit laundry
2 Garage spaces parking
Electric, central
What's special
Year-round roomFabulous islandPaving stone patioAccordion hurricane shuttersState-of-the-art appliancesPrivate gardenDream kitchen
- 4 days
- on Zillow |
- -- |
- -- |
Travel times
Facts & features
Interior
Bedrooms & bathrooms
- Bedrooms: 3
- Bathrooms: 2
- Full bathrooms: 2
Heating
- Electric, Central
Cooling
- Central Air, Electric, Ceiling Fan
Appliances
- Included: Dishwasher, Disposal, Dryer, Microwave, Oven, Refrigerator, Stove, Washer
- Laundry: In Unit, Sink
Features
- Ceiling Fan(s), Eat-in Kitchen, Entrance Foyer, Kitchen Island, Open Floorplan, Primary Bathroom - Shower No Tub, Split Bedrooms, Vaulted Ceiling(s), Walk-In Closet(s)
Interior area
- Total interior livable area: 2,030 sqft
Property
Parking
- Total spaces: 2
- Parking features: Garage, Covered
- Has garage: Yes
- Details: Contact manager
Features
- Stories: 1
- Exterior features: Adaptable Bathroom Walls, Association Fees included in rent, Cable included in rent, Ceiling Fan(s), Eat-in Kitchen, Electric Water Heater, Entrance Foyer, Garage, Glass Enclosed, Grounds Care included in rent, Heating system: Central, Heating: Electric, Ice Maker, In Unit, Kitchen Island, Open Floorplan, Patio, Pest Control included in rent, Primary Bathroom - Shower No Tub, Sink, Split Bedrooms, Taxes included in rent, Vaulted Ceiling(s), Walk-In Closet(s)
Details
- Parcel number: 28371630A40
Construction
Type & style
- Home type: SingleFamily
- Property subtype: SingleFamily
Condition
- Year built: 2005
Utilities & green energy
- Utilities for property: Cable
Community & HOA
Community
- Senior community: Yes
Location
- Region: Melbourne
Financial & listing details
- Lease term: 12 Months
Price history
| Date | Event | Price |
|---|---|---|
| 5/16/2025 | Listed for rent | $2,650$1/sqft |
Source: Space Coast AOR #1045426 | ||
| 4/29/2025 | Sold | $305,000+1.7%$150/sqft |
Source: Space Coast AOR #1044616 | ||
| 6/1/2021 | Sold | $300,000+3.4%$148/sqft |
Source: Space Coast AOR #901541 | ||
| 4/26/2021 | Contingent | $290,000$143/sqft |
Source: Space Coast AOR #901541 | ||
| 4/22/2021 | Listed for sale | $290,000+37.1%$143/sqft |
Source: Space Coast AOR #901541 | ||
![[object Object]](https://photos.zillowstatic.com/fp/ad170adccea2c3952f17c9f0f8e33802-p_i.jpg)
