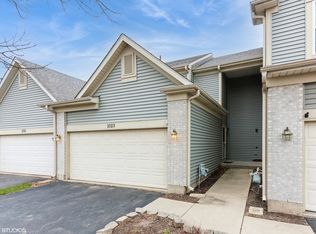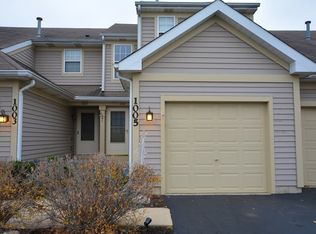Closed
$320,600
1021 Horizon Rdg, Lake In The Hills, IL 60156
4beds
2,169sqft
Townhouse, Single Family Residence
Built in 1996
-- sqft lot
$331,600 Zestimate®
$148/sqft
$2,819 Estimated rent
Home value
$331,600
$305,000 - $361,000
$2,819/mo
Zestimate® history
Loading...
Owner options
Explore your selling options
What's special
Welcome to your perfectly maintained, end-unit townhome in Lake in the Hills - so spacious, it doesn't even feel like a townhome. With a private covered entry and charming curb appeal, this home checks all the boxes (and probably a few you didn't even know you had)! Step into the beautifully remodeled kitchen featuring granite countertops, a tumbled stone tile backsplash, and newer stainless appliances that are ready for all your cooking adventures - or just showing off when people come over. The open dining room boasts a newer 7-foot sliding glass door that leads to a freshly redone deck where your summer evenings will be begging to hang out. New flooring was added throughout the main floor, giving everything a clean, modern look. And just wait until you see the master suite - remodeled in 2020 with a double vanity granite-top bathroom, a gorgeous walk-in shower, and a walk-in closet with built-ins so organized, Marie Kondo would cry tears of joy. Downstairs? Oh, it's magic. The English-style lower level is currently set up as an epic kids' playroom (complete with cozy reading areas and a 4th bedroom) - and yes, you'll be mesmerized the second you walk in. Let's talk mechanicals - most windows are newer, furnace and A/C were replaced in 2019 & 2020, and they've been cleaned and pampered, complete with a UV light to keep things fresh. The heated 2-car garage means no more frozen steering wheels in the winter. And did we mention the cutest powder room on the planet? Customized for the littles, and guaranteed to make you smile. There are 4 bedrooms, 2.5 bathrooms, and even custom built-ins in the second bedroom closet - perfect for keeping things tidy or displaying that toy collection your kids (or you) can't part with. All this with a low HOA of just $110/month and backing to single-family homes for a little extra peace and quiet. You'll love the location too - steps from the walking/bike path, parks, and just minutes to Randall Road, Algonquin Commons, and I-90 for easy commuting.
Zillow last checked: 8 hours ago
Listing updated: August 23, 2025 at 01:01am
Listing courtesy of:
Joy Pyszka 630-364-9376,
Baird & Warner
Bought with:
Aneta Plaza
Exit Realty Redefined
Source: MRED as distributed by MLS GRID,MLS#: 12404923
Facts & features
Interior
Bedrooms & bathrooms
- Bedrooms: 4
- Bathrooms: 3
- Full bathrooms: 2
- 1/2 bathrooms: 1
Primary bedroom
- Features: Flooring (Carpet), Bathroom (Full)
- Level: Second
- Area: 195 Square Feet
- Dimensions: 15X13
Bedroom 2
- Features: Flooring (Carpet)
- Level: Second
- Area: 120 Square Feet
- Dimensions: 12X10
Bedroom 3
- Features: Flooring (Carpet)
- Level: Second
- Area: 165 Square Feet
- Dimensions: 15X11
Bedroom 4
- Features: Flooring (Carpet), Window Treatments (Blinds)
- Level: Lower
- Area: 104 Square Feet
- Dimensions: 13X8
Deck
- Features: Flooring (Hardwood)
- Level: Main
- Area: 130 Square Feet
- Dimensions: 13X10
Dining room
- Features: Flooring (Wood Laminate)
- Level: Main
- Area: 99 Square Feet
- Dimensions: 11X9
Eating area
- Features: Flooring (Ceramic Tile), Window Treatments (Blinds)
- Level: Main
- Area: 60 Square Feet
- Dimensions: 10X6
Family room
- Features: Flooring (Carpet), Window Treatments (Blinds)
- Level: Lower
- Area: 360 Square Feet
- Dimensions: 24X15
Foyer
- Features: Flooring (Ceramic Tile)
- Level: Main
- Area: 80 Square Feet
- Dimensions: 8X10
Kitchen
- Features: Kitchen (Eating Area-Table Space, Pantry-Closet), Flooring (Vinyl)
- Level: Main
- Area: 150 Square Feet
- Dimensions: 10X15
Laundry
- Features: Flooring (Ceramic Tile)
- Level: Main
- Area: 40 Square Feet
- Dimensions: 8X5
Living room
- Features: Flooring (Wood Laminate), Window Treatments (Blinds)
- Level: Main
- Area: 195 Square Feet
- Dimensions: 15X13
Storage
- Level: Lower
- Area: 180 Square Feet
- Dimensions: 15X12
Walk in closet
- Features: Flooring (Carpet)
- Level: Second
- Area: 40 Square Feet
- Dimensions: 8X5
Heating
- Natural Gas, Forced Air
Cooling
- Central Air
Appliances
- Included: Range, Microwave, Dishwasher, Refrigerator, Washer, Dryer, Disposal
Features
- Basement: Finished,Full,Daylight
Interior area
- Total structure area: 2,169
- Total interior livable area: 2,169 sqft
Property
Parking
- Total spaces: 2
- Parking features: On Site, Garage Owned, Attached, Garage
- Attached garage spaces: 2
Accessibility
- Accessibility features: No Disability Access
Features
- Patio & porch: Deck, Porch
Lot
- Features: Common Grounds
Details
- Parcel number: 1921330001
- Special conditions: None
- Other equipment: Sump Pump
Construction
Type & style
- Home type: Townhouse
- Property subtype: Townhouse, Single Family Residence
Materials
- Vinyl Siding, Brick
- Foundation: Concrete Perimeter
- Roof: Asphalt
Condition
- New construction: No
- Year built: 1996
Utilities & green energy
- Electric: Circuit Breakers
- Sewer: Public Sewer
- Water: Public
Community & neighborhood
Security
- Security features: Carbon Monoxide Detector(s)
Location
- Region: Lake In The Hills
- Subdivision: Remington Farms
HOA & financial
HOA
- Has HOA: Yes
- HOA fee: $110 monthly
- Services included: Lawn Care, Snow Removal, Other
Other
Other facts
- Listing terms: Conventional
- Ownership: Condo
Price history
| Date | Event | Price |
|---|---|---|
| 8/15/2025 | Sold | $320,600+3.5%$148/sqft |
Source: | ||
| 7/15/2025 | Contingent | $309,900$143/sqft |
Source: | ||
| 7/13/2025 | Price change | $309,9000%$143/sqft |
Source: | ||
| 7/11/2025 | Listed for sale | $309,990+28.1%$143/sqft |
Source: | ||
| 11/2/2022 | Sold | $242,000+53.7%$112/sqft |
Source: Public Record Report a problem | ||
Public tax history
| Year | Property taxes | Tax assessment |
|---|---|---|
| 2024 | -- | $78,925 +11.8% |
| 2023 | $5,109 +1.9% | $70,588 +10.9% |
| 2022 | $5,014 +3.6% | $63,625 +7.3% |
Find assessor info on the county website
Neighborhood: 60156
Nearby schools
GreatSchools rating
- 3/10Lake In The Hills Elementary SchoolGrades: K-5Distance: 0.3 mi
- 6/10Algonquin Middle SchoolGrades: 6-8Distance: 2.4 mi
- 8/10Harry D Jacobs High SchoolGrades: 9-12Distance: 2.1 mi
Schools provided by the listing agent
- Elementary: Lake In The Hills Elementary Sch
- Middle: Westfield Community School
- High: H D Jacobs High School
- District: 300
Source: MRED as distributed by MLS GRID. This data may not be complete. We recommend contacting the local school district to confirm school assignments for this home.

Get pre-qualified for a loan
At Zillow Home Loans, we can pre-qualify you in as little as 5 minutes with no impact to your credit score.An equal housing lender. NMLS #10287.

