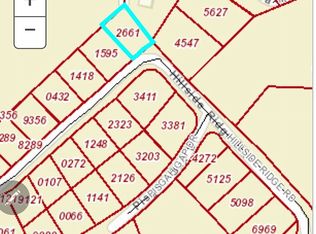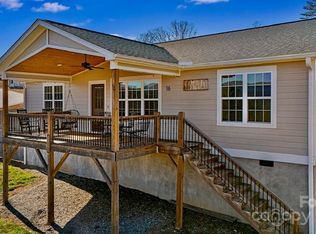Amazing views, one level living, and priced right? If that sounds good to you call today for your private showing of this beautiful and well maintained home in a pastoral setting only moments away from all that Asheville has to offer. You will love sitting on the deck and watching the beautiful sunrise or relaxing in the evening with your favorite libation. From the oversized garage, to the split floor plan, to the thoughtfully appointed kitchen with quality cabinetry and appliances. The only thing this house needs to be a home is you. Prequalification required to show. NOTE: RV/BUS and storage containers are part of neighboring property and will be moving as construction finishes.
This property is off market, which means it's not currently listed for sale or rent on Zillow. This may be different from what's available on other websites or public sources.

