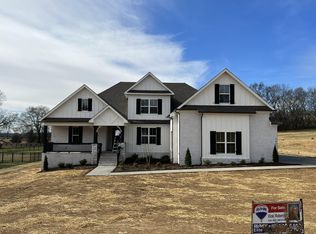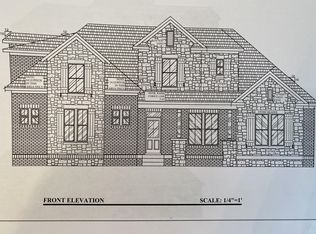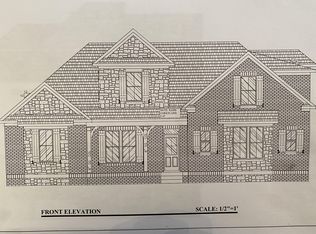Closed
$980,000
1021 Hideaway Rd, Columbia, TN 38401
3beds
3,284sqft
Single Family Residence, Residential
Built in 2020
1.02 Acres Lot
$981,000 Zestimate®
$298/sqft
$3,023 Estimated rent
Home value
$981,000
$903,000 - $1.07M
$3,023/mo
Zestimate® history
Loading...
Owner options
Explore your selling options
What's special
This beautiful house in The Retreat features three bedrooms and three full bathrooms—great design with an excellent floor plan.( see nice video tour below listing) With over 3,200 square feet of living space, the main living areas and bedrooms are conveniently situated on the ground floor. Upstairs, you will find a spacious family room and two additional rooms that include closets and a full-sized bathroom. The property also boasts tinted windows to help you save electricity. Additionally, the property features a 3-car garage, ample storage, and a huge floor walk-in attic for even more convenience. Enjoy the trees and flowers in this custom landscaping and yard to create memories with family and friends. Ask for items for sale: Christmas decorations on the 2nd floor. Main Bedroom Bedding and drapes. Only the drapes in bedroom # 2, 3, and the upstairs studio to remain in the house.
Zillow last checked: 8 hours ago
Listing updated: July 15, 2025 at 02:08pm
Listing Provided by:
George Vrailas 931-580-4669,
The Way Realty
Bought with:
JC Connolly, 328435
Compass
Source: RealTracs MLS as distributed by MLS GRID,MLS#: 2887315
Facts & features
Interior
Bedrooms & bathrooms
- Bedrooms: 3
- Bathrooms: 3
- Full bathrooms: 3
- Main level bedrooms: 2
Heating
- Central, Natural Gas
Cooling
- Central Air, Electric
Appliances
- Included: Double Oven, Electric Oven, Cooktop, Dishwasher, Disposal, Dryer, Microwave, Refrigerator
Features
- Built-in Features, Ceiling Fan(s), Pantry, Smart Thermostat, Storage, Walk-In Closet(s)
- Flooring: Carpet, Wood, Tile
- Basement: Crawl Space
- Number of fireplaces: 2
- Fireplace features: Living Room
Interior area
- Total structure area: 3,284
- Total interior livable area: 3,284 sqft
- Finished area above ground: 3,284
Property
Parking
- Total spaces: 5
- Parking features: Garage Door Opener, Garage Faces Side, Concrete, Driveway
- Garage spaces: 3
- Uncovered spaces: 2
Features
- Levels: One
- Stories: 2
- Patio & porch: Porch, Covered, Deck, Patio
- Exterior features: Smart Light(s), Sprinkler System
Lot
- Size: 1.02 Acres
- Features: Cleared, Level, Private, Views
Details
- Parcel number: 075 05230 000
- Special conditions: Standard
- Other equipment: Irrigation Equipment, Dehumidifier
Construction
Type & style
- Home type: SingleFamily
- Architectural style: Traditional
- Property subtype: Single Family Residence, Residential
Materials
- Brick, Stone
- Roof: Shingle
Condition
- New construction: No
- Year built: 2020
Utilities & green energy
- Sewer: Public Sewer
- Water: Public
- Utilities for property: Electricity Available, Water Available
Green energy
- Energy efficient items: Windows, Thermostat, Water Heater
Community & neighborhood
Security
- Security features: Smart Camera(s)/Recording
Location
- Region: Columbia
- Subdivision: The Retreat Sec 1 Ph 2
Price history
| Date | Event | Price |
|---|---|---|
| 7/9/2025 | Sold | $980,000-1.9%$298/sqft |
Source: | ||
| 6/23/2025 | Contingent | $999,000$304/sqft |
Source: | ||
| 5/29/2025 | Listed for sale | $999,000+17.5%$304/sqft |
Source: | ||
| 8/16/2021 | Sold | $850,000+50.4%$259/sqft |
Source: | ||
| 6/23/2020 | Sold | $565,151$172/sqft |
Source: Public Record Report a problem | ||
Public tax history
| Year | Property taxes | Tax assessment |
|---|---|---|
| 2025 | $2,938 | $153,800 |
| 2024 | $2,938 | $153,800 |
| 2023 | $2,938 | $153,800 |
Find assessor info on the county website
Neighborhood: 38401
Nearby schools
GreatSchools rating
- 2/10E. A. Cox Middle SchoolGrades: 5-8Distance: 1.5 mi
- 4/10Spring Hill High SchoolGrades: 9-12Distance: 4.5 mi
- 2/10R Howell Elementary SchoolGrades: PK-4Distance: 1.7 mi
Schools provided by the listing agent
- Elementary: Battle Creek Elementary School
- Middle: E. A. Cox Middle School
- High: Spring Hill High School
Source: RealTracs MLS as distributed by MLS GRID. This data may not be complete. We recommend contacting the local school district to confirm school assignments for this home.
Get a cash offer in 3 minutes
Find out how much your home could sell for in as little as 3 minutes with a no-obligation cash offer.
Estimated market value$981,000
Get a cash offer in 3 minutes
Find out how much your home could sell for in as little as 3 minutes with a no-obligation cash offer.
Estimated market value
$981,000


