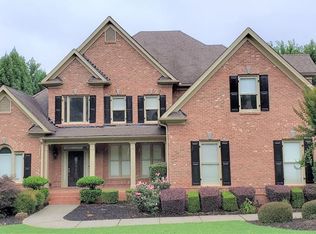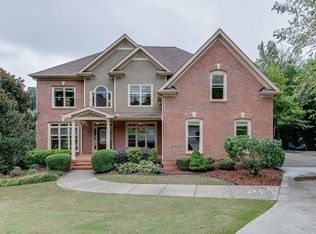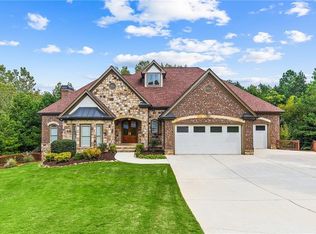Closed
$900,000
1021 Heathchase Dr, Suwanee, GA 30024
6beds
5,172sqft
Single Family Residence, Residential
Built in 2005
0.37 Acres Lot
$960,000 Zestimate®
$174/sqft
$5,082 Estimated rent
Home value
$960,000
$912,000 - $1.01M
$5,082/mo
Zestimate® history
Loading...
Owner options
Explore your selling options
What's special
Amazing 6 bedroom/5.5 bath Executive Home in Wildwood McGinnis Ferry. Main level features a separate dining room, separate living room, 2-story great room with a fireplace, built-in shelves and lots of natural light. The main level has a guest suite with a full bath. The beautiful kitchen has traditional cabinets, stone countertops, stainless steel appliances, breakfast room/casual dining area. The formal living room that can also serve as a home office. Just outside the kitchen is a spacious screened porch. Upstairs boasts the oversized primary suite complete with sitting area, large closet, dual vanities, and separate bathtub and shower. The top level also has 3 other bedrooms one of which is an additional small suite. The basement is partially finished with a full bedroom and full bathroom, sitting areas, TV area, and space for indoor fun. There is also an unfinished area that is currently being used for storage. The new owners have an opportunity to be creative and make that space something for themselves. There is exterior access to the backyard from both the basement and the main level screened porch. This home has 3 HVAC systems.
Zillow last checked: 8 hours ago
Listing updated: June 22, 2023 at 09:10am
Listing Provided by:
MICHAEL MALONE,
Maximum One Executive Realtors
Bought with:
Sana Neyazi, 402942
Pend Realty, LLC.
Source: FMLS GA,MLS#: 7217921
Facts & features
Interior
Bedrooms & bathrooms
- Bedrooms: 6
- Bathrooms: 6
- Full bathrooms: 5
- 1/2 bathrooms: 1
- Main level bathrooms: 1
- Main level bedrooms: 1
Primary bedroom
- Features: In-Law Floorplan, Oversized Master, Split Bedroom Plan
- Level: In-Law Floorplan, Oversized Master, Split Bedroom Plan
Bedroom
- Features: In-Law Floorplan, Oversized Master, Split Bedroom Plan
Primary bathroom
- Features: Double Vanity, Separate Tub/Shower, Whirlpool Tub
Dining room
- Features: Butlers Pantry, Seats 12+
Kitchen
- Features: Breakfast Bar, Eat-in Kitchen, Kitchen Island, Pantry, Pantry Walk-In, Solid Surface Counters, View to Family Room
Heating
- Central, Electric, Forced Air, Natural Gas
Cooling
- Ceiling Fan(s), Central Air, Multi Units
Appliances
- Included: Dishwasher, Disposal, Double Oven, Dryer, Electric Oven, Gas Cooktop, Gas Water Heater, Microwave, Range Hood, Refrigerator, Self Cleaning Oven, Washer
- Laundry: Laundry Room, Sink, Upper Level
Features
- Bookcases, Cathedral Ceiling(s), Coffered Ceiling(s), Crown Molding, Double Vanity, Entrance Foyer, Entrance Foyer 2 Story, High Ceilings 9 ft Upper, High Speed Internet, Tray Ceiling(s), Walk-In Closet(s)
- Flooring: Carpet, Ceramic Tile, Hardwood
- Windows: Double Pane Windows, Insulated Windows
- Basement: Daylight,Exterior Entry,Finished,Finished Bath,Interior Entry,Partial
- Attic: Pull Down Stairs
- Number of fireplaces: 2
- Fireplace features: Basement, Family Room, Master Bedroom
- Common walls with other units/homes: No Common Walls
Interior area
- Total structure area: 5,172
- Total interior livable area: 5,172 sqft
Property
Parking
- Total spaces: 3
- Parking features: Attached, Driveway, Garage, Garage Door Opener, Garage Faces Side, Kitchen Level
- Attached garage spaces: 3
- Has uncovered spaces: Yes
Accessibility
- Accessibility features: None
Features
- Levels: Three Or More
- Patio & porch: Covered, Deck, Enclosed, Patio, Rear Porch, Screened
- Exterior features: Garden, Private Yard, Rear Stairs, No Dock
- Pool features: None
- Has spa: Yes
- Spa features: Bath, None
- Fencing: Back Yard,Wrought Iron
- Has view: Yes
- View description: Other
- Waterfront features: None
- Body of water: None
Lot
- Size: 0.37 Acres
- Features: Back Yard, Front Yard, Landscaped, Level, Private, Sprinklers In Front
Details
- Additional structures: None
- Parcel number: R7167 272
- Other equipment: None
- Horse amenities: None
Construction
Type & style
- Home type: SingleFamily
- Architectural style: Traditional
- Property subtype: Single Family Residence, Residential
Materials
- Brick 3 Sides
- Foundation: None
- Roof: Composition,Shingle
Condition
- Resale
- New construction: No
- Year built: 2005
Utilities & green energy
- Electric: 110 Volts, 220 Volts
- Sewer: Public Sewer
- Water: Public
- Utilities for property: Cable Available, Electricity Available, Natural Gas Available, Phone Available, Sewer Available, Underground Utilities, Water Available
Green energy
- Energy efficient items: Appliances
- Energy generation: None
Community & neighborhood
Security
- Security features: Fire Alarm, Secured Garage/Parking, Security Service, Smoke Detector(s)
Community
- Community features: Homeowners Assoc, Pool, Street Lights, Tennis Court(s)
Location
- Region: Suwanee
- Subdivision: Wildwood Mcginnis Ferry
HOA & financial
HOA
- Has HOA: Yes
- HOA fee: $800 annually
- Services included: Swim, Tennis
Other
Other facts
- Listing terms: Cash,Conventional
- Road surface type: Asphalt
Price history
| Date | Event | Price |
|---|---|---|
| 9/25/2023 | Listing removed | -- |
Source: Zillow Rentals | ||
| 9/15/2023 | Price change | $4,600-2.1%$1/sqft |
Source: Zillow Rentals | ||
| 9/1/2023 | Listed for rent | $4,700$1/sqft |
Source: Zillow Rentals | ||
| 6/21/2023 | Sold | $900,000+4%$174/sqft |
Source: | ||
| 5/21/2023 | Pending sale | $865,000$167/sqft |
Source: | ||
Public tax history
| Year | Property taxes | Tax assessment |
|---|---|---|
| 2024 | $13,167 +22% | $360,000 +23.2% |
| 2023 | $10,794 +0.4% | $292,280 |
| 2022 | $10,756 +31.6% | $292,280 +35.6% |
Find assessor info on the county website
Neighborhood: 30024
Nearby schools
GreatSchools rating
- 9/10Burnette Elementary SchoolGrades: PK-5Distance: 0.6 mi
- 6/10Hull Middle SchoolGrades: 6-8Distance: 2.1 mi
- 8/10Peachtree Ridge High SchoolGrades: 9-12Distance: 1.3 mi
Schools provided by the listing agent
- Elementary: Burnette
- Middle: Hull
- High: Peachtree Ridge
Source: FMLS GA. This data may not be complete. We recommend contacting the local school district to confirm school assignments for this home.
Get a cash offer in 3 minutes
Find out how much your home could sell for in as little as 3 minutes with a no-obligation cash offer.
Estimated market value
$960,000
Get a cash offer in 3 minutes
Find out how much your home could sell for in as little as 3 minutes with a no-obligation cash offer.
Estimated market value
$960,000


