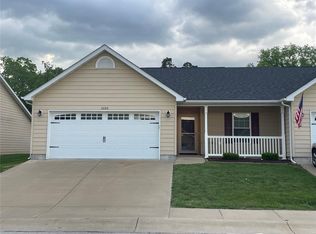Closed
Listing Provided by:
Kathie A Nunn 314-650-1535,
RE/MAX Central
Bought with: Hafley Real Estate
Price Unknown
1021 Hawk Rdg, Union, MO 63084
2beds
1,400sqft
Single Family Residence
Built in 2015
-- sqft lot
$246,200 Zestimate®
$--/sqft
$1,533 Estimated rent
Home value
$246,200
$234,000 - $259,000
$1,533/mo
Zestimate® history
Loading...
Owner options
Explore your selling options
What's special
Move-in ready Villa located in Gray Hawks 55+ community with one floor, care free, living. This end unit is 1400 squ ft, has an open floor plan with vaulted ceiling, 2 bedrooms, 2 full baths, screened in season room plus a 2 car garage. Kitchen has custom cabinets with backsplash, all stainless steel appliances with upgraded refrigerator and new stove. There is lots of counter space with the 9' breakfast bar. Kitchen is open to the dining/living room area. Step outside the back and enjoy the season room that backs to trees and has 2 patio areas for entertaining. Laundry room is extra large with addition cabinets for office area. The master bedroom suite is off of the living room with an oversized vanity, walk-in shower with seat option, large walk in closet plus linen closet. Monthly assessments includes access to club house, Emergency Call System, some exterior maintenance, Irrigation, grass cutting, snow removal, and much more Additional Rooms: Sun Room
Zillow last checked: 8 hours ago
Listing updated: April 28, 2025 at 04:51pm
Listing Provided by:
Kathie A Nunn 314-650-1535,
RE/MAX Central
Bought with:
Clinton R Hafley, 2005022802
Hafley Real Estate
Source: MARIS,MLS#: 23050648 Originating MLS: Franklin County Board of REALTORS
Originating MLS: Franklin County Board of REALTORS
Facts & features
Interior
Bedrooms & bathrooms
- Bedrooms: 2
- Bathrooms: 2
- Full bathrooms: 2
- Main level bathrooms: 2
- Main level bedrooms: 2
Primary bedroom
- Features: Floor Covering: Carpeting
- Level: Main
- Area: 168
- Dimensions: 14x12
Bedroom
- Features: Floor Covering: Carpeting
- Level: Main
- Area: 120
- Dimensions: 12x10
Kitchen
- Features: Floor Covering: Laminate
- Level: Main
- Area: 176
- Dimensions: 16x11
Laundry
- Features: Floor Covering: Laminate
- Level: Main
- Area: 120
- Dimensions: 12x10
Living room
- Features: Floor Covering: Wood Veneer
- Level: Main
- Area: 336
- Dimensions: 24x14
Heating
- Electric, Forced Air
Cooling
- Ceiling Fan(s), Central Air, Electric
Appliances
- Included: Electric Water Heater, Dishwasher, Microwave, Electric Range, Electric Oven, Refrigerator
Features
- Dining/Living Room Combo, Open Floorplan, Vaulted Ceiling(s), Walk-In Closet(s), Shower, Breakfast Bar, Custom Cabinetry, Eat-in Kitchen, Pantry
- Flooring: Carpet
- Doors: Panel Door(s), Pocket Door(s), Sliding Doors
- Has basement: No
- Has fireplace: No
- Fireplace features: None
Interior area
- Total structure area: 1,400
- Total interior livable area: 1,400 sqft
- Finished area above ground: 1,400
Property
Parking
- Total spaces: 2
- Parking features: Attached, Garage
- Attached garage spaces: 2
Features
- Levels: One
- Patio & porch: Patio, Screened, Covered
Lot
- Features: Adjoins Wooded Area, Level
Details
- Parcel number: 1893010005013402
- Special conditions: Standard
Construction
Type & style
- Home type: SingleFamily
- Architectural style: Traditional
- Property subtype: Single Family Residence
Materials
- Vinyl Siding
- Foundation: Slab
Condition
- Year built: 2015
Utilities & green energy
- Sewer: Public Sewer
- Water: Public
Community & neighborhood
Location
- Region: Union
- Subdivision: Grayhawk Village
HOA & financial
HOA
- HOA fee: $237 monthly
Other
Other facts
- Listing terms: Cash,Conventional
- Ownership: Private
- Road surface type: Concrete
Price history
| Date | Event | Price |
|---|---|---|
| 10/13/2023 | Sold | -- |
Source: | ||
| 9/8/2023 | Pending sale | $245,000$175/sqft |
Source: | ||
| 8/24/2023 | Listed for sale | $245,000$175/sqft |
Source: | ||
| 6/30/2016 | Sold | -- |
Source: | ||
Public tax history
Tax history is unavailable.
Neighborhood: 63084
Nearby schools
GreatSchools rating
- 7/10Central Elementary SchoolGrades: PK-5Distance: 3.2 mi
- 9/10Union Middle SchoolGrades: 6-8Distance: 3.5 mi
- 5/10Union High SchoolGrades: 9-12Distance: 4.3 mi
Schools provided by the listing agent
- Elementary: Prairie Dell Elem.
- Middle: Union Middle
- High: Union High
Source: MARIS. This data may not be complete. We recommend contacting the local school district to confirm school assignments for this home.
Sell for more on Zillow
Get a free Zillow Showcase℠ listing and you could sell for .
$246,200
2% more+ $4,924
With Zillow Showcase(estimated)
$251,124