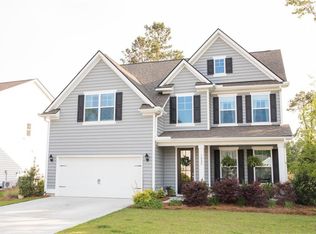Fabulous home in one of James Island's most desirable neighborhoods! This 5 bedroom 2.5 bath was the developer's model home with many bonuses and upgrades! Lovely entry way with a cathedral ceiling. Downstairs is spacious and open with beautiful manufactured hickory hardwood floors and gas log fireplace. Gourmet kitchen with gas cook top, instant hot pot filler, electric wall oven & microwave, granite counters and large corner pantry. Also, pre-wired for surround sound. Around the corner and just off the garage is a drop zone for jackets and backpacks. There is also a downstairs bedroom with nice sized closet (which is used by the current owners as an office) and half bath. walk in closet. There are 3 other bedrooms, guest bath and laundry room upstairs for convenience. There are oil rubbed fixtures throughout, ceiling fans in all the bedrooms, tankless gas water heater and lawn irrigation. Outside is a screened porch, patio and fire pit area. There is also a 1/2 acre lot next to the home that is maintained by the HOA which makes the yard feel exceptionally large! There are sidewalks on both sides of the street and a neighborhood walking trail that leads to a dog park and the James Island Rec Center!
This property is off market, which means it's not currently listed for sale or rent on Zillow. This may be different from what's available on other websites or public sources.
